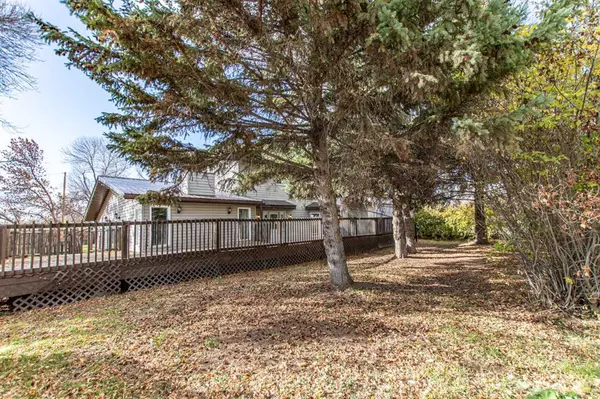$124,700
$144,900
13.9%For more information regarding the value of a property, please contact us for a free consultation.
36 3 AVE Red Willow, AB T0C 2L0
3 Beds
2 Baths
1,973 SqFt
Key Details
Sold Price $124,700
Property Type Single Family Home
Sub Type Detached
Listing Status Sold
Purchase Type For Sale
Square Footage 1,973 sqft
Price per Sqft $63
MLS® Listing ID A2085612
Sold Date 11/06/23
Style 2 Storey
Bedrooms 3
Full Baths 2
Originating Board Central Alberta
Year Built 1978
Annual Tax Amount $1,757
Tax Year 2023
Lot Size 0.430 Acres
Acres 0.43
Property Description
This home is sitting in a pretty, parklike setting in the quiet hamlet of Red Willow. This is a huge property on 3 lots measuring a total of 150’x 125’. The property sits on the edge of town with farmland directly to the east and the ball diamond/community hall nearby. This property is just far enough from Stettler for you to enjoy a quick 15 minute commute. The lot is beautiful with mature trees around the perimeter of a fenced backyard, offering privacy and shade. There is an open grass area in the back and plenty of space along the side to park an RV. Inside, the front entry is bright with sunlight coming in the front door and sidelights. There is a living room with bay window with a view of a huge east facing deck. The kitchen sits next to the dining room. Further down there is a very spacious laundry room with cabinets, counterspace, and shelving. Through the French doors is the family room - a great space to entertain or to relax at the end of the day. Here, there is a sunken area, a 3 pc bathroom, patio doors to the side yard, and a door to the backyard. Upstairs, there is a large primary bedroom with a spacious walk in closet and a door to an upper deck. There are 2 more bedrooms and a 4 pc bathroom. This property also has a 24’ x 32’ double garage.
Location
State AB
County Stettler No. 6, County Of
Zoning Red Willow Hamlet
Direction E
Rooms
Basement None
Interior
Interior Features Ceiling Fan(s)
Heating Forced Air
Cooling Central Air
Flooring Carpet, Laminate
Appliance None
Laundry Main Level
Exterior
Garage Double Garage Detached
Garage Spaces 2.0
Garage Description Double Garage Detached
Fence Partial
Community Features None
Roof Type Mixed
Porch Deck
Lot Frontage 150.0
Parking Type Double Garage Detached
Total Parking Spaces 5
Building
Lot Description Lawn, Landscaped
Foundation Poured Concrete
Architectural Style 2 Storey
Level or Stories Two
Structure Type Vinyl Siding,Wood Frame
Others
Restrictions None Known
Tax ID 57166163
Ownership Bank/Financial Institution Owned
Read Less
Want to know what your home might be worth? Contact us for a FREE valuation!

Our team is ready to help you sell your home for the highest possible price ASAP






