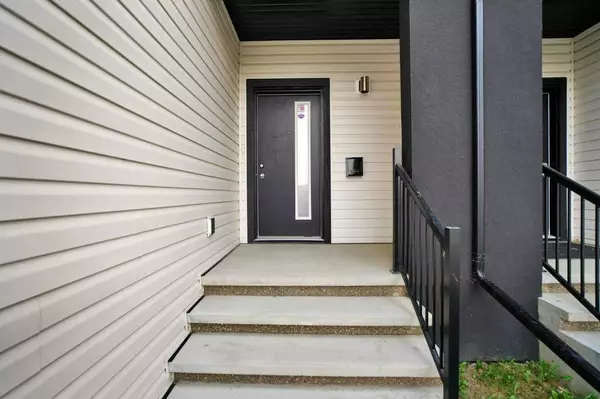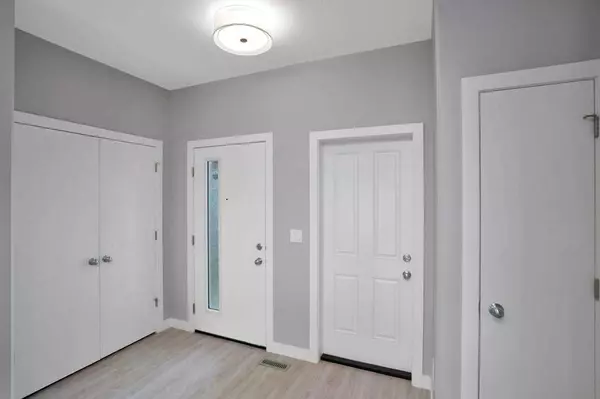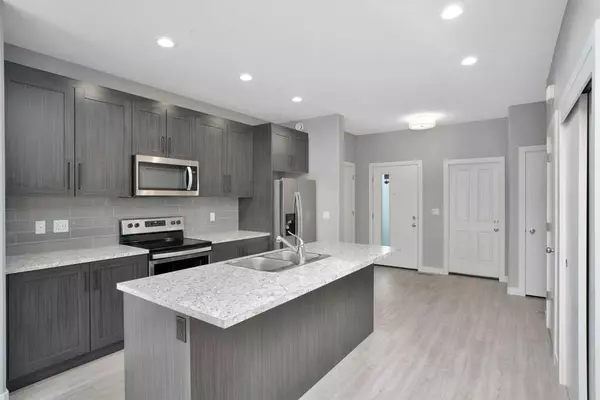$328,000
$334,900
2.1%For more information regarding the value of a property, please contact us for a free consultation.
75 Palmer CIR Blackfalds, AB T4M 0N7
3 Beds
3 Baths
1,208 SqFt
Key Details
Sold Price $328,000
Property Type Townhouse
Sub Type Row/Townhouse
Listing Status Sold
Purchase Type For Sale
Square Footage 1,208 sqft
Price per Sqft $271
Subdivision Panorama Estates
MLS® Listing ID A2055640
Sold Date 11/03/23
Style 2 Storey
Bedrooms 3
Full Baths 2
Half Baths 1
Originating Board Central Alberta
Year Built 2019
Annual Tax Amount $2,831
Tax Year 2023
Lot Size 2,231 Sqft
Acres 0.05
Property Description
Welcome to this townhome built by Abbey Platinum Master Built and located in the desirable Panorama Estates. This freshly painted home features ABBEY'S AVANTA, 2 Storey Townhome floor plan and a kitchen with a full complement of appliances (plus washer and dryer), grey subway tile backsplash, dark stained cabinets with contemporary pulls, with large centre island and breakfast bar. A tour upstairs with 3 bedrooms in total, 2 nice sized bedrooms (perfect for young families) plus a primary bedroom with a 3 pc en-suite and a walk in closet. The basement is undeveloped and can be designed to meet the needs of it's new owner!
Location
State AB
County Lacombe County
Zoning R2
Direction N
Rooms
Basement Full, Unfinished
Interior
Interior Features Breakfast Bar, Kitchen Island, Pantry, Vinyl Windows, Walk-In Closet(s)
Heating Forced Air, Natural Gas
Cooling None
Flooring Carpet, Vinyl
Appliance Dishwasher, Electric Stove, Microwave, Refrigerator, Washer/Dryer, Window Coverings
Laundry In Basement
Exterior
Garage Concrete Driveway, Garage Door Opener, Garage Faces Front, Single Garage Attached
Garage Spaces 1.0
Garage Description Concrete Driveway, Garage Door Opener, Garage Faces Front, Single Garage Attached
Fence Fenced
Community Features Park, Playground, Schools Nearby, Shopping Nearby
Roof Type Asphalt Shingle
Porch Deck
Lot Frontage 20.0
Parking Type Concrete Driveway, Garage Door Opener, Garage Faces Front, Single Garage Attached
Exposure N
Total Parking Spaces 1
Building
Lot Description Back Lane, Back Yard, Rectangular Lot
Building Description Concrete,Stone,Vinyl Siding,Wood Frame, Built-in shed
Foundation Poured Concrete
Architectural Style 2 Storey
Level or Stories Two
Structure Type Concrete,Stone,Vinyl Siding,Wood Frame
Others
Restrictions None Known
Tax ID 78950139
Ownership Private
Read Less
Want to know what your home might be worth? Contact us for a FREE valuation!

Our team is ready to help you sell your home for the highest possible price ASAP






