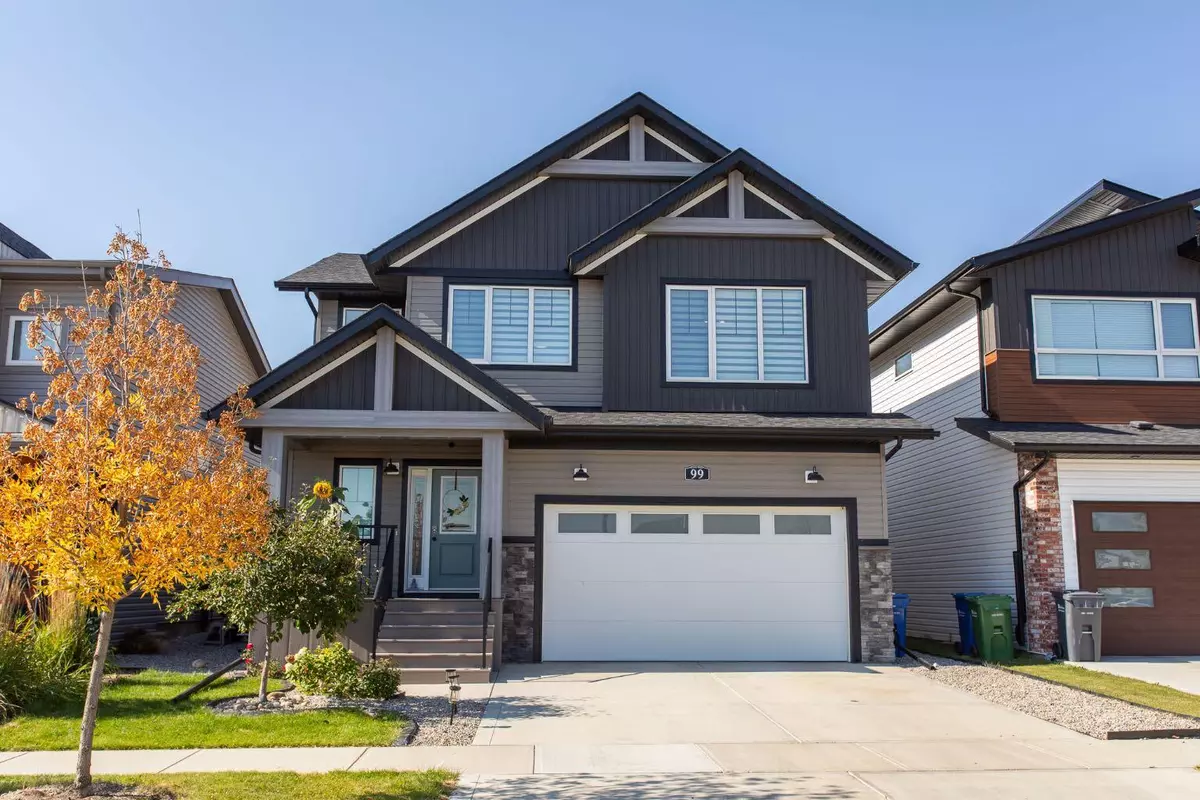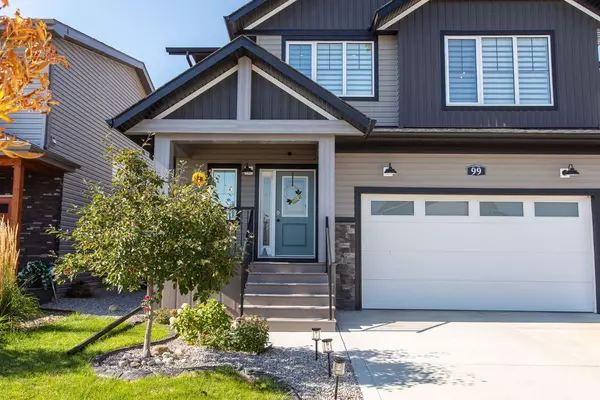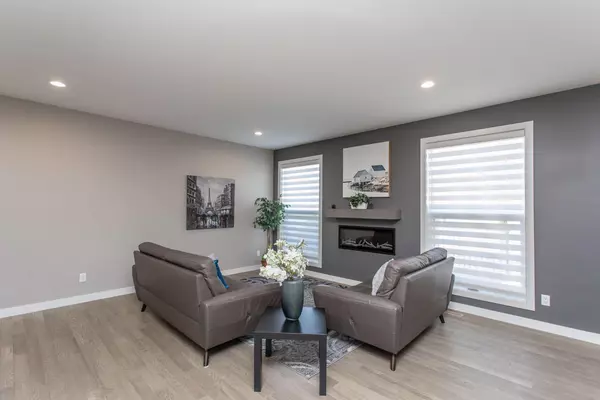$615,000
$629,900
2.4%For more information regarding the value of a property, please contact us for a free consultation.
99 Ellington CRES Red Deer, AB T4P 3E2
4 Beds
4 Baths
2,019 SqFt
Key Details
Sold Price $615,000
Property Type Single Family Home
Sub Type Detached
Listing Status Sold
Purchase Type For Sale
Square Footage 2,019 sqft
Price per Sqft $304
Subdivision Evergreen
MLS® Listing ID A2081524
Sold Date 10/07/23
Style 2 Storey
Bedrooms 4
Full Baths 3
Half Baths 1
HOA Fees $8/ann
HOA Y/N 1
Originating Board Central Alberta
Year Built 2019
Annual Tax Amount $5,143
Tax Year 2023
Lot Size 3,557 Sqft
Acres 0.08
Property Description
This stunning residence, built by Falcon Homes, seamlessly blends elegance, luxury, and modern convenience in the highly sought-after neighbourhood of Evergreen! Conveniently located near the Clearview & Timberland Markets, as well as close proximity to multiple schools and the Mackenzie Trails rec area, this is a great location for a family! From the moment you step through the front door, you'll be captivated by the exquisite features and upgrades that make this home truly one-of-a-kind. Central Air Conditioning ensures year-round comfort, maintaining the perfect temperature regardless of the season. Triple pane windows offer unparalleled energy efficiency and noise reduction, combining style and functionality seamlessly. Inside, the home boasts 9' Ceilings on the main and lower level, creating an open and airy atmosphere that adds a sense of spaciousness and grandeur. The main living areas feature Engineered Hardwood and high-quality tile flooring, offering durability and sophistication in equal measure. The kitchen, a chef's dream, is adorned with Granite Countertops and Maple Cabinetry, complemented by upgraded black stainless steel appliances, including a gas stove. The open plan design is perfect for entertaining and family gatherings, creating a warm and inviting atmosphere. Upstairs, a versatile second floor bonus room provides additional living space for relaxation or play. The primary bedroom is a true retreat, offering ample space, dual sinks, an oversized shower, and a walk-in closet with custom shelving. Upper floor laundry, complete with a folding table, built-in cabinetry, and hanging space, makes laundry day a breeze. The fully finished basement boasts 9' ceilings, a spacious family room, finished storage space, a large bedroom, and a 4-piece bath. It's the perfect space for additional living or hosting guests. The yard is fully fenced and landscaped, and you'll love the West exposure for enjoying evening sunsets on the large deck with aluminum railings, and there's a gas line for your BBQ. The attached garage is fully finished and insulated and provides added space for storage. Evergreen is known for its stunning walking trails that wind around wetland spaces, creating a tranquil environment for outdoor enthusiasts. And, for families, there's an awesome playground nearby, providing endless entertainment for the kids. Home has remaining New Home Warranty until Oct 14, 2029. $100/year HOA fee covers maintenance of all the outdoor amenities and green spaces.
Location
State AB
County Red Deer
Zoning R1WS
Direction E
Rooms
Basement Finished, Full
Interior
Interior Features Breakfast Bar, Closet Organizers, Double Vanity, Granite Counters, High Ceilings, Kitchen Island, Open Floorplan, Pantry, Storage, Walk-In Closet(s)
Heating Forced Air, Natural Gas
Cooling Central Air
Flooring Carpet, Hardwood, Tile
Fireplaces Number 1
Fireplaces Type Electric, Living Room, Mantle
Appliance Central Air Conditioner, Dishwasher, Microwave, Range Hood, Refrigerator, Stove(s), Washer/Dryer, Water Softener, Window Coverings
Laundry Laundry Room, Upper Level
Exterior
Garage Concrete Driveway, Double Garage Attached
Garage Spaces 2.0
Garage Description Concrete Driveway, Double Garage Attached
Fence Fenced
Community Features Park, Schools Nearby, Shopping Nearby
Amenities Available Park
Roof Type Asphalt Shingle
Porch Deck
Lot Frontage 40.24
Parking Type Concrete Driveway, Double Garage Attached
Exposure E,W
Total Parking Spaces 4
Building
Lot Description Landscaped, Private
Foundation Poured Concrete
Architectural Style 2 Storey
Level or Stories Two
Structure Type Brick,Concrete,Vinyl Siding,Wood Frame
Others
Restrictions None Known
Tax ID 83322078
Ownership Private
Read Less
Want to know what your home might be worth? Contact us for a FREE valuation!

Our team is ready to help you sell your home for the highest possible price ASAP






