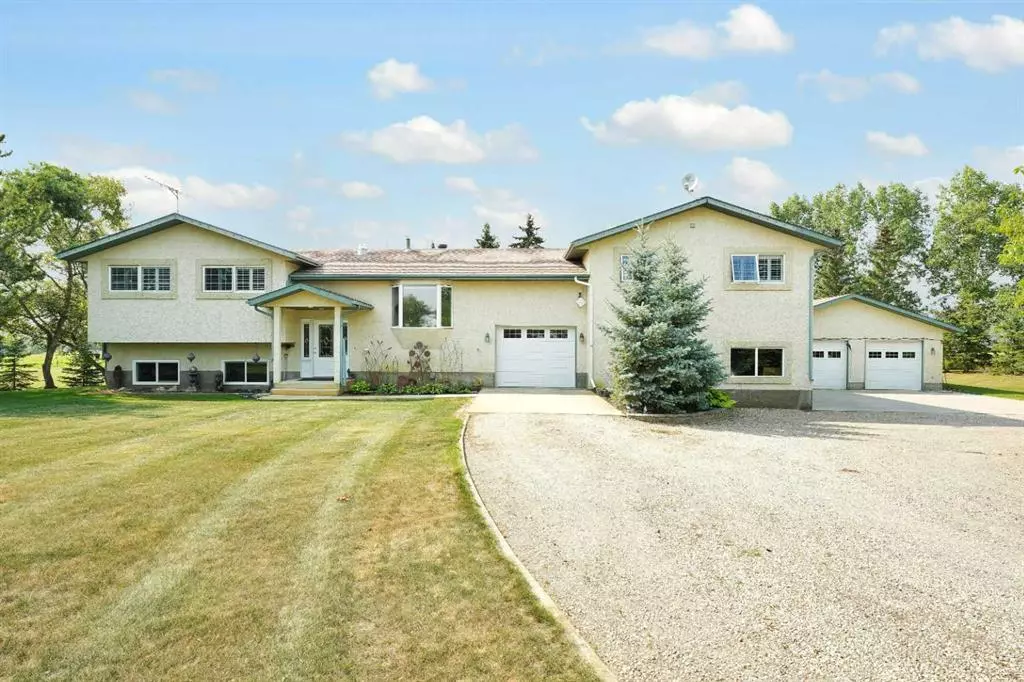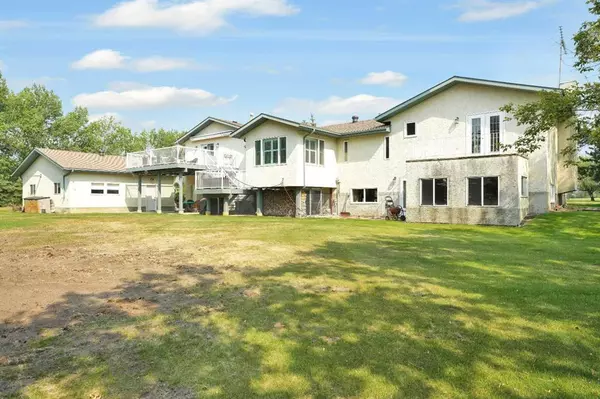$863,000
$849,900
1.5%For more information regarding the value of a property, please contact us for a free consultation.
28524 Township 354 RD Rural Red Deer County, AB T4G 0H4
4 Beds
4 Baths
2,486 SqFt
Key Details
Sold Price $863,000
Property Type Single Family Home
Sub Type Detached
Listing Status Sold
Purchase Type For Sale
Square Footage 2,486 sqft
Price per Sqft $347
MLS® Listing ID A2071028
Sold Date 09/13/23
Style Acreage with Residence,Bi-Level
Bedrooms 4
Full Baths 4
Originating Board Central Alberta
Year Built 1983
Annual Tax Amount $4,393
Tax Year 2023
Lot Size 10.300 Acres
Acres 10.3
Property Description
Discover this 10.3 acre acreage, ideally situated just a short moment from the Town of Innisfail on pavement. The meticulously landscaped yard offers many great outbuildings; a heated 30' X 26' detached garage with 9' X 8' doors, an additional detached 32' X 72' shop with two 16' x 12' doors and 2 man doors. Greenhouse, large storage shed, playground equipment, and garden area help to round out the outside! Now step inside to this thoughtfully designed executive home featuring 5 bedrooms and 4 bathrooms. Crafted with attention to detail, this home boasts large open areas perfect for entertaining. Start downstairs in the walk out basement, the large family room houses a bar area, pool table area, cozy wood burning stove, and generous size windows to keep this area nice and bright. The bedroom in the lower level is currently being used as a gym area, bathroom and loads of storage complete this level. The main floor living room is right off the front entrance, formal dining area, huge eat in kitchen, separate laundry area off the kitchen, and a great deck off the kitchen eating area. Up to the "Mother in Law Suite" - HUGE deck, family room, large bedroom complete with it's own ensuite, and a great walk in closet round out this level. Adjacent this is the upper level housing the main house bedrooms - 3 of them with 2 more full bathrooms! A BRAND NEW WELL has just been drilled, newer shingles, stainless steel kitchen appliances, many outdoor deck/patio areas to unwind and entertain, lovely mature trees, and the list continues! To have over 10 acres, this close to town, is an amazing opportunity!
Location
State AB
County Red Deer County
Zoning AG
Direction E
Rooms
Basement Finished, Full
Interior
Interior Features Ceiling Fan(s), Granite Counters
Heating Forced Air, Natural Gas
Cooling None
Flooring Carpet, Ceramic Tile, Cork, Hardwood
Fireplaces Number 1
Fireplaces Type Glass Doors, Wood Burning Stove
Appliance Dishwasher, Electric Stove, Microwave, Refrigerator, Washer/Dryer, Window Coverings
Laundry Main Level
Exterior
Garage Double Garage Attached, Double Garage Detached, Driveway, Front Drive, Garage Door Opener, Garage Faces Front, Garage Faces Side, Insulated
Garage Spaces 4.0
Garage Description Double Garage Attached, Double Garage Detached, Driveway, Front Drive, Garage Door Opener, Garage Faces Front, Garage Faces Side, Insulated
Fence Partial
Community Features Golf, Park, Playground
Roof Type Asphalt Shingle
Porch Balcony(s), Deck
Parking Type Double Garage Attached, Double Garage Detached, Driveway, Front Drive, Garage Door Opener, Garage Faces Front, Garage Faces Side, Insulated
Building
Lot Description Back Yard, Front Yard, Lawn, Landscaped, Treed
Foundation Poured Concrete, Wood
Architectural Style Acreage with Residence, Bi-Level
Level or Stories Bi-Level
Structure Type Stucco
Others
Restrictions None Known
Tax ID 84153837
Ownership Private
Read Less
Want to know what your home might be worth? Contact us for a FREE valuation!

Our team is ready to help you sell your home for the highest possible price ASAP






