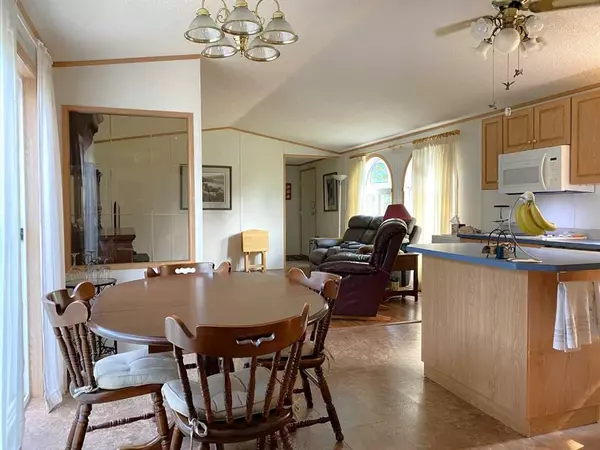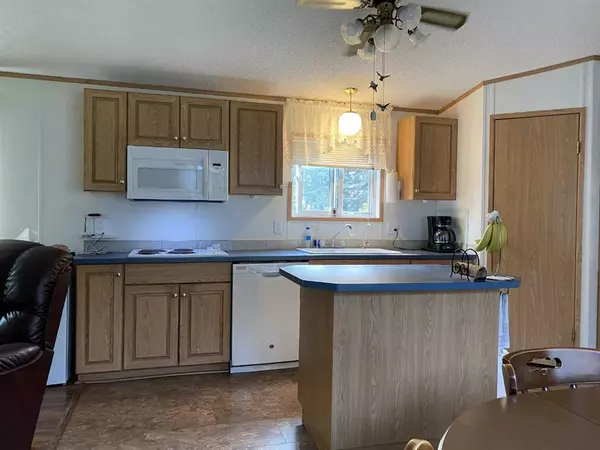$163,000
$163,000
For more information regarding the value of a property, please contact us for a free consultation.
406 4 ST E Winfield, AB T0C 2X0
3 Beds
2 Baths
1,195 SqFt
Key Details
Sold Price $163,000
Property Type Single Family Home
Sub Type Detached
Listing Status Sold
Purchase Type For Sale
Square Footage 1,195 sqft
Price per Sqft $136
Subdivision Winfield
MLS® Listing ID A2065959
Sold Date 09/04/23
Style Double Wide Mobile Home
Bedrooms 3
Full Baths 2
Originating Board Central Alberta
Year Built 2001
Annual Tax Amount $886
Tax Year 2023
Lot Size 0.613 Acres
Acres 0.61
Property Description
What a big beautiful piece of property with .61 of an acre very private with mature trees. Outbuildings include a 19x20' shop with dirt floor, large storage shed, double tarp carport and a building called a summer kitchen. Home is in perfect condition with 3 bedrooms, 2 bathrooms, newer laminate flooring and new shingles. You must come check out the massive 40x14' deck with a hot tub!
Location
State AB
County Wetaskiwin No. 10, County Of
Zoning Urban Residential
Direction W
Rooms
Basement None
Interior
Interior Features Kitchen Island, Open Floorplan, Vaulted Ceiling(s), Vinyl Windows
Heating Forced Air, Natural Gas
Cooling None
Flooring Laminate
Appliance Built-In Oven, Dishwasher, Electric Cooktop, Microwave Hood Fan, Refrigerator, Washer/Dryer
Laundry Laundry Room
Exterior
Garage Covered, Double Garage Detached, Parking Pad
Garage Spaces 3.0
Carport Spaces 2
Garage Description Covered, Double Garage Detached, Parking Pad
Fence None
Community Features Schools Nearby
Roof Type Asphalt
Porch Deck
Lot Frontage 135.0
Parking Type Covered, Double Garage Detached, Parking Pad
Total Parking Spaces 5
Building
Lot Description See Remarks
Building Description Manufactured Floor Joist,Vinyl Siding, Garden shed, guest house formerly called a summer kitchen. Parking includes a double tarp car garage and a 19x20' shop with dirt floor.
Foundation Piling(s), See Remarks
Architectural Style Double Wide Mobile Home
Level or Stories One
Structure Type Manufactured Floor Joist,Vinyl Siding
Others
Restrictions Utility Right Of Way
Tax ID 57391638
Ownership Private
Read Less
Want to know what your home might be worth? Contact us for a FREE valuation!

Our team is ready to help you sell your home for the highest possible price ASAP






