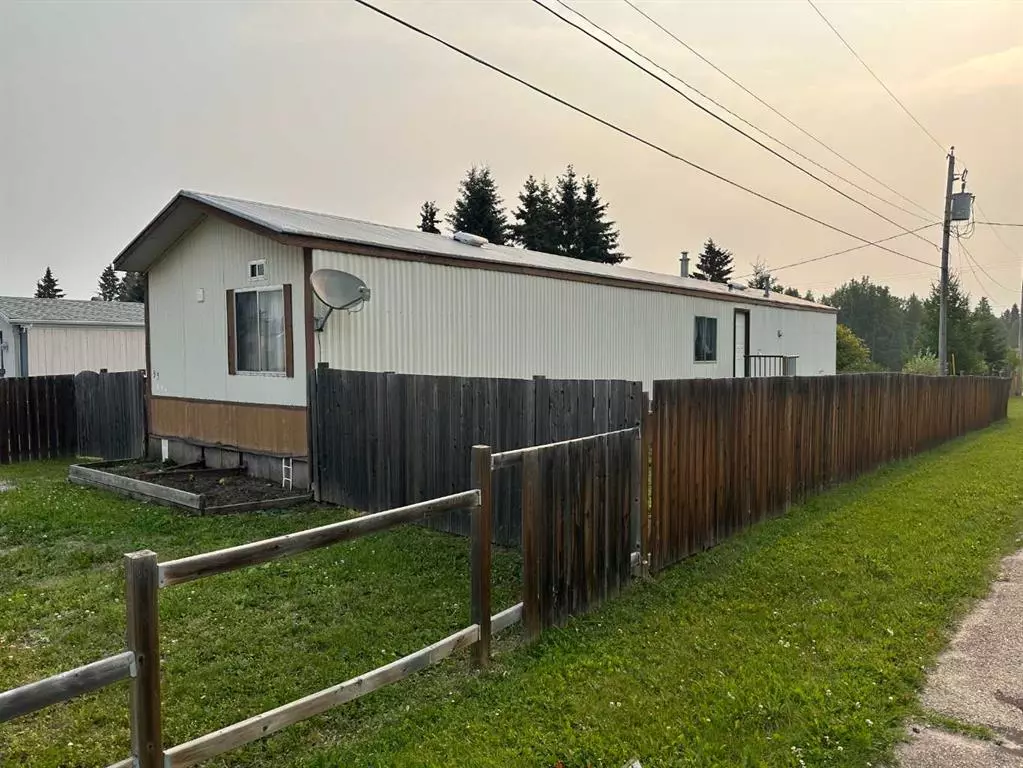$70,000
$107,900
35.1%For more information regarding the value of a property, please contact us for a free consultation.
5211 55 AVE #35 Rocky Mountain House, AB T4T 1M9
2 Beds
2 Baths
1,008 SqFt
Key Details
Sold Price $70,000
Property Type Single Family Home
Sub Type Detached
Listing Status Sold
Purchase Type For Sale
Square Footage 1,008 sqft
Price per Sqft $69
Subdivision North Park Estates
MLS® Listing ID A2065952
Sold Date 08/23/23
Style Mobile
Bedrooms 2
Full Baths 2
Condo Fees $135
Originating Board Central Alberta
Year Built 1986
Annual Tax Amount $1,193
Tax Year 2023
Lot Size 7,427 Sqft
Acres 0.17
Property Description
This is a good starter home or if you are looking to downsize this maybe the perfect fit. This mobile is located on a corner lot with plenty of space for the storage shed and garden areas. Fully fenced and close to schools, this home offers a large primary bedroom with an oversized 4 piece en suite, a centrally located kitchen area with dinette, a secondary bedroom with 4 piece bath and laundry facilities near the primary bedroom. The furnace was replaced in 2021, the water lines replaced in 2020, hot water tank replaced in 2019. Condo fees are $135 per month currently and include water, sewage and garbage pick up and common area snow removal on the roadways. This home has been recently re-painted in the interior and shows well.
Location
State AB
County Clearwater County
Zoning MH
Direction W
Rooms
Basement None
Interior
Interior Features See Remarks
Heating Forced Air
Cooling None
Flooring Linoleum
Appliance Range Hood, Refrigerator, Stove(s), Washer/Dryer Stacked
Laundry In Kitchen
Exterior
Garage Parking Pad
Garage Description Parking Pad
Fence Fenced
Community Features Schools Nearby
Utilities Available Electricity Connected, Natural Gas Connected
Amenities Available Snow Removal
Roof Type Metal
Porch Deck
Lot Frontage 65.62
Parking Type Parking Pad
Total Parking Spaces 2
Building
Lot Description Back Yard, Corner Lot, Lawn, Garden, Landscaped
Building Description Manufactured Floor Joist,Metal Siding, Storage shed
Foundation Block
Sewer Public Sewer
Water Public
Architectural Style Mobile
Level or Stories One
Structure Type Manufactured Floor Joist,Metal Siding
Others
HOA Fee Include Sewer,Trash,Water
Restrictions Condo/Strata Approval
Tax ID 77790597
Ownership Estate Trust
Pets Description Restrictions
Read Less
Want to know what your home might be worth? Contact us for a FREE valuation!

Our team is ready to help you sell your home for the highest possible price ASAP






