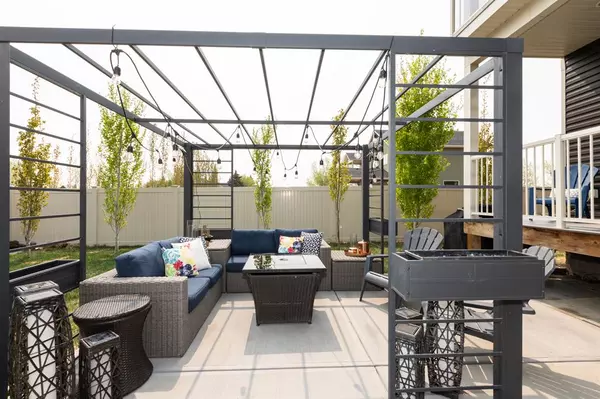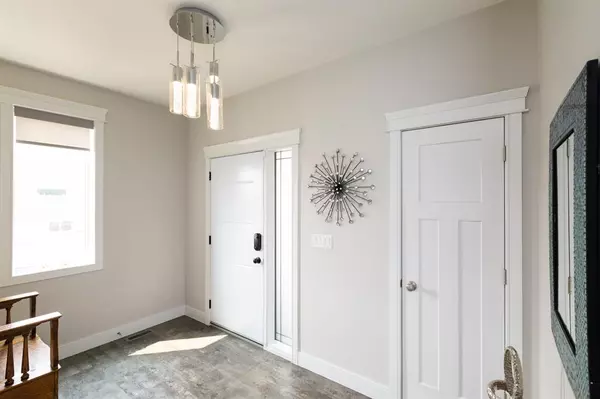$589,900
$589,900
For more information regarding the value of a property, please contact us for a free consultation.
4979 60 AVE Innisfail, AB T4G 0N6
3 Beds
3 Baths
2,235 SqFt
Key Details
Sold Price $589,900
Property Type Single Family Home
Sub Type Detached
Listing Status Sold
Purchase Type For Sale
Square Footage 2,235 sqft
Price per Sqft $263
Subdivision Napoleon Lake West
MLS® Listing ID A2050091
Sold Date 07/21/23
Style 2 Storey
Bedrooms 3
Full Baths 2
Half Baths 1
Originating Board Central Alberta
Year Built 2015
Annual Tax Amount $4,657
Tax Year 2023
Lot Size 6,000 Sqft
Acres 0.14
Property Description
LARGE FAMILY HOME ~ Welcome to this stunning two-storey family home, situated in a picturesque lake-facing location. This beautiful home boasts a spacious and comfortable layout, with plenty of room for the whole family to enjoy.
As you enter the home, you'll be greeted by a grand foyer that leads into the main living area. The open-concept design allows for seamless flow between the living room, dining area, and gourmet kitchen - perfect for entertaining guests.
Upstairs, you'll find 3 large bedrooms, each with ample closet space and plenty of natural light. The master bedroom is a true oasis, featuring a walk-in closet and a luxurious ensuite bathroom with his & hers sinks, beautiful tiled shower, large tub, storage & custom finishes.
The real showstopper of this home is the bonus room & large west facing deck that overlooks the lake. With breathtaking views and plenty of space for lounging or entertaining, these areas are sure to become a favourite gathering spot for family and friends.
Throughout the home, you'll find custom upgrades and finishes that add both style and functionality. From high-end appliances in the kitchen to upgraded flooring and fixtures, no detail has been overlooked.
The backyard of this home is a true oasis, with a private outdoor space that's perfect for relaxing or entertaining. Enjoy your morning coffees on 1 of 3 maintenance free decks on a hot summer day or lounge on the deck and take in the stunning lake views. The backyard has ample amount of space for a pool, more landscaping or whatever your heart desires.
In summary, this beautiful family home has it all - spacious living areas, luxurious finishes, and a stunning lake-facing location. Don't miss your chance to make this house your dream home!
Additionally, this home features a large basement with potential for future development, offering the possibility of two additional bedrooms, a living room, and a full bathroom - perfect for growing families or those in need of extra space.
Location
State AB
County Red Deer County
Zoning R1-A
Direction W
Rooms
Basement Full, Unfinished
Interior
Interior Features Closet Organizers, Kitchen Island, No Smoking Home, Open Floorplan, Pantry, Quartz Counters, Vinyl Windows, Walk-In Closet(s)
Heating Forced Air
Cooling None
Flooring Carpet, Vinyl
Fireplaces Number 1
Fireplaces Type Gas, Insert, Living Room, Mantle, Tile
Appliance Dishwasher, Garage Control(s), Gas Stove, Microwave, Refrigerator, Washer, Window Coverings
Laundry Upper Level
Exterior
Garage Concrete Driveway, Double Garage Attached, Garage Door Opener, Insulated, Off Street, Oversized, Parking Pad, RV Access/Parking
Garage Spaces 2.0
Garage Description Concrete Driveway, Double Garage Attached, Garage Door Opener, Insulated, Off Street, Oversized, Parking Pad, RV Access/Parking
Fence Fenced
Community Features Lake, Park, Playground, Schools Nearby, Sidewalks, Street Lights, Walking/Bike Paths
Roof Type Asphalt Shingle
Porch Deck, Patio, Pergola
Lot Frontage 50.0
Parking Type Concrete Driveway, Double Garage Attached, Garage Door Opener, Insulated, Off Street, Oversized, Parking Pad, RV Access/Parking
Total Parking Spaces 2
Building
Lot Description Back Yard, Few Trees, Lake, Lawn, Landscaped, Rectangular Lot, Views
Foundation Poured Concrete
Architectural Style 2 Storey
Level or Stories Two
Structure Type Other,Vinyl Siding,Wood Frame
Others
Restrictions None Known
Tax ID 56533088
Ownership Private
Read Less
Want to know what your home might be worth? Contact us for a FREE valuation!

Our team is ready to help you sell your home for the highest possible price ASAP






