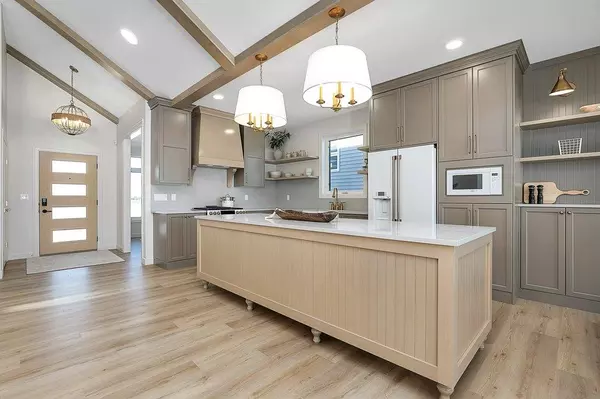$695,000
$709,900
2.1%For more information regarding the value of a property, please contact us for a free consultation.
49 Thorkman AVE Red Deer, AB T4P 0Y8
3 Beds
3 Baths
1,419 SqFt
Key Details
Sold Price $695,000
Property Type Single Family Home
Sub Type Detached
Listing Status Sold
Purchase Type For Sale
Square Footage 1,419 sqft
Price per Sqft $489
Subdivision Timberlands
MLS® Listing ID A2055024
Sold Date 06/29/23
Style Bungalow
Bedrooms 3
Full Baths 3
Originating Board Central Alberta
Year Built 2023
Tax Year 2023
Lot Size 5,014 Sqft
Acres 0.12
Property Description
This is your chance to own and live in Falcon Homes show home in Timberlands. This executive custom built “Grand Cabot” plan bungalow is crafted of the highest quality showcasing today’s newest trends. As you walk up to this home you will notice the LED strip decorative lighting. An open design home with upgrades galore. Custom designed kitchen with quartz countertops, massive floating island complimented with Café appliances, large coffee bar area with cupboards galore. Main floor features decorative rafters for a sophisticated look. Massive windows along the back of the home allow for plenty of natural light. A cozy gas fire place with custom surround for those cool winter nights. Primary bedroom with large ensuite, dual sink and a walk in shower. Large mudroom with convenient main floor laundry. A 4 piece bath completes this level. Downstairs is fully developed with 2 massive bedrooms, custom 4 piece bath with full tile, and cozy family room for movie nights, massive bar area with fridge and rec room big enough for a pool table. A bonus area for office or workout area adjacent to the rec room.
Location
State AB
County Red Deer
Zoning R1
Direction W
Rooms
Basement Finished, Full
Interior
Interior Features Closet Organizers, Crown Molding, Double Vanity, Kitchen Island, Open Floorplan, Quartz Counters, Vaulted Ceiling(s), Walk-In Closet(s), Wet Bar
Heating Forced Air, Natural Gas
Cooling None
Flooring Carpet, Vinyl
Fireplaces Number 2
Fireplaces Type Basement, Electric, Gas, Living Room
Appliance Gas Stove, Microwave, Range Hood, Refrigerator
Laundry Main Level
Exterior
Garage Concrete Driveway, Double Garage Attached, Front Drive, Garage Faces Front
Garage Spaces 2.0
Garage Description Concrete Driveway, Double Garage Attached, Front Drive, Garage Faces Front
Fence None
Community Features Schools Nearby, Shopping Nearby, Sidewalks, Street Lights
Roof Type Asphalt Shingle
Porch Deck
Lot Frontage 47.0
Parking Type Concrete Driveway, Double Garage Attached, Front Drive, Garage Faces Front
Total Parking Spaces 2
Building
Lot Description Back Yard, Front Yard, Landscaped, Street Lighting
Foundation Poured Concrete
Architectural Style Bungalow
Level or Stories One
Structure Type Vinyl Siding,Wood Frame
New Construction 1
Others
Restrictions None Known
Tax ID 83343898
Ownership Private
Read Less
Want to know what your home might be worth? Contact us for a FREE valuation!

Our team is ready to help you sell your home for the highest possible price ASAP






