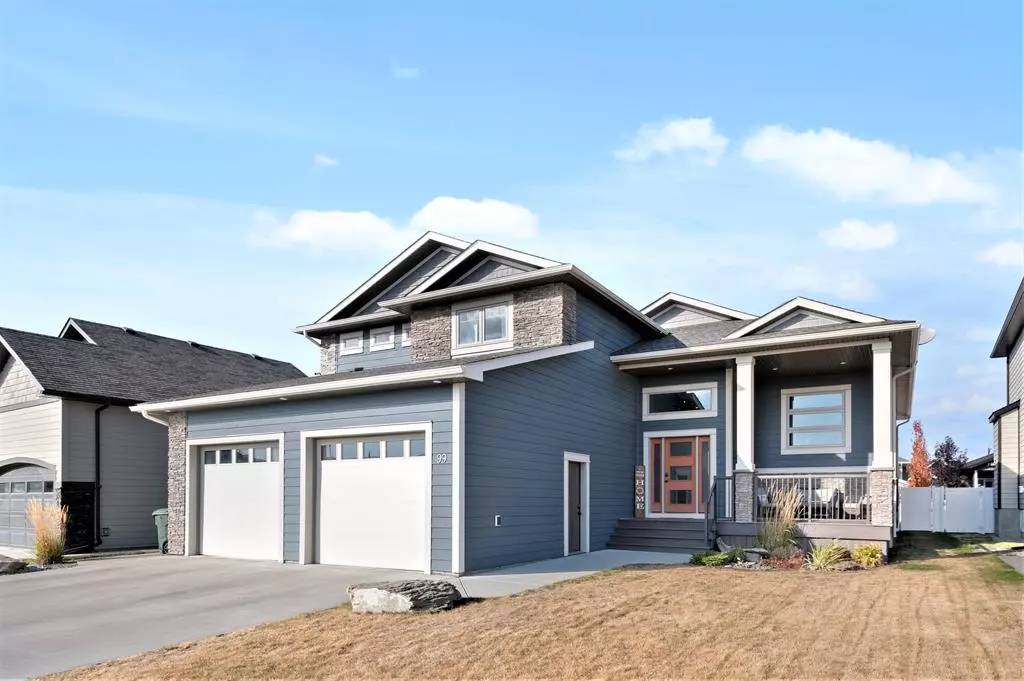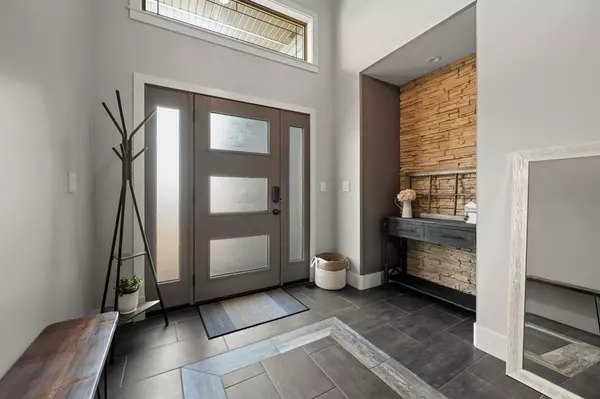$642,900
$659,900
2.6%For more information regarding the value of a property, please contact us for a free consultation.
99 HARRISON GN Olds, AB T4H 0E5
5 Beds
3 Baths
1,992 SqFt
Key Details
Sold Price $642,900
Property Type Single Family Home
Sub Type Detached
Listing Status Sold
Purchase Type For Sale
Square Footage 1,992 sqft
Price per Sqft $322
MLS® Listing ID A2004891
Sold Date 05/18/23
Style Bi-Level
Bedrooms 5
Full Baths 3
Originating Board Calgary
Year Built 2015
Annual Tax Amount $5,111
Tax Year 2022
Lot Size 7,680 Sqft
Acres 0.18
Property Description
5 BEDROOM HOME on a quiet cul-de-sac in HARRISON GREEN, Olds. At just shy of 2000 sq. ft. on the main level is this beautiful well kept property with wonderful curb appeal, cozy front deck, landscaped yard and sunlight that streams in through the windows. This spacious home built in 2015 shows great! All the extras you could want in a newer home. The main floor features a large open front entrance, great room, kitchen with eating area boasting granite countertops, oversized island/breakfast bar, gas stove with stainless hood fan, coffee bar, walk-in pantry all with access to the spacious covered back deck (low maintenance - composite with metal railing). Hardwood and tile flooring, floor to ceiling stone accented gas fireplace, two bedrooms, including a wonderful Primary Bedroom with a luxurious ensuite complete with double sinks, soaker tub, separate shower and large walk-in closet, 4 piece main bath, and front office/den complete the main floor. Off the massive double garage is a huge mudroom with custom built storage, a convenient laundry room complete with sink and clothing racks. The basement is fully developed with in floor heating, large recreation room with built in wet bar, three more bedrooms, 4 piece bath and 2 other flex rooms for your family’s use (currently being used as media room and playroom). Additional extras include central air conditioning, fully vinyl fenced yard, natural gas barbeque hook up, large windows, cozy front and rear covered decks and low maintenance landscaping. A double attached heated garage with an over height ceiling completes the package. This spectacular home is located in "The Highlands' subdivision and is situated on a prime lot on a huge cul-de-sac within walking distance to schools, walking paths, and a 22 acre natural park reserve. Ready to move in!
Location
State AB
County Mountain View County
Zoning R1
Direction S
Rooms
Basement Finished, Full
Interior
Interior Features Closet Organizers, Granite Counters, High Ceilings, Kitchen Island, Open Floorplan, Pantry, See Remarks, Walk-In Closet(s), Wet Bar
Heating In Floor, Forced Air, Natural Gas
Cooling Central Air
Flooring Ceramic Tile, Hardwood, Vinyl
Fireplaces Number 1
Fireplaces Type Gas, Living Room, Stone
Appliance Bar Fridge, Central Air Conditioner, Dishwasher, Dryer, Garage Control(s), Gas Stove, Microwave, Range Hood, Refrigerator, Washer, Window Coverings
Laundry Main Level
Exterior
Garage Double Garage Attached, Garage Door Opener, Heated Garage, Off Street
Garage Spaces 2.0
Garage Description Double Garage Attached, Garage Door Opener, Heated Garage, Off Street
Fence Fenced
Community Features Park, Schools Nearby, Sidewalks, Street Lights
Roof Type Asphalt Shingle
Porch Deck, Front Porch
Lot Frontage 60.0
Parking Type Double Garage Attached, Garage Door Opener, Heated Garage, Off Street
Total Parking Spaces 4
Building
Lot Description Back Yard, Cul-De-Sac, Fruit Trees/Shrub(s), Front Yard, Lawn, Landscaped, Level
Foundation Poured Concrete
Architectural Style Bi-Level
Level or Stories Bi-Level
Structure Type Composite Siding,Stone,Wood Frame
Others
Restrictions None Known
Tax ID 56562880
Ownership Private
Read Less
Want to know what your home might be worth? Contact us for a FREE valuation!

Our team is ready to help you sell your home for the highest possible price ASAP






