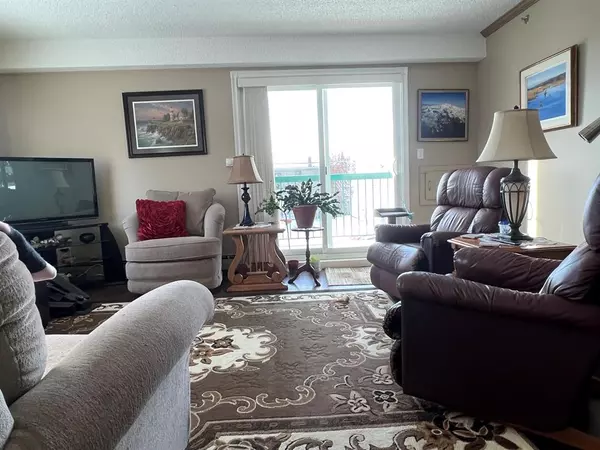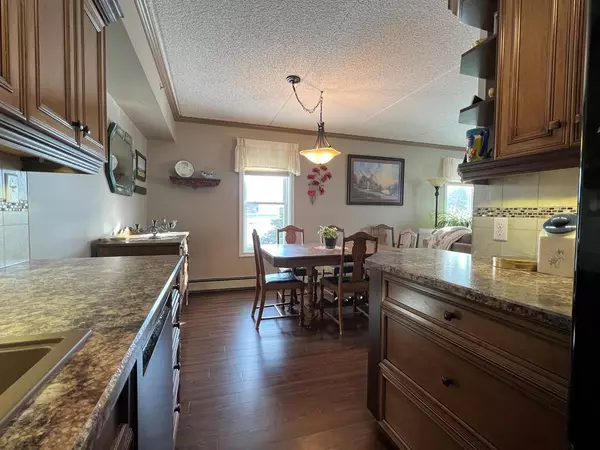$186,000
$189,900
2.1%For more information regarding the value of a property, please contact us for a free consultation.
5007 52 AVE #208 Ponoka, AB T4J 1S3
2 Beds
2 Baths
1,347 SqFt
Key Details
Sold Price $186,000
Property Type Condo
Sub Type Apartment
Listing Status Sold
Purchase Type For Sale
Square Footage 1,347 sqft
Price per Sqft $138
Subdivision Central Ponoka
MLS® Listing ID A2023589
Sold Date 03/16/23
Style Low-Rise(1-4)
Bedrooms 2
Full Baths 1
Half Baths 1
Condo Fees $426/mo
Originating Board Central Alberta
Year Built 1993
Annual Tax Amount $1,927
Tax Year 2022
Property Description
Beautifully maintained and move in ready condo!! With one of the most spacious units in the complex, this corner apartment on the second floor has been fully remodeled in the last 10 years to include new flooring throughout, custom cabinetry, appliances, windows, and bathrooms. The primary bedroom features a walk in closet and ensuite. There is a second bedroom that is perfect for guests, or could work well as an office or den. As a corner unit on the Southeast side, you will love the perks of natural light throughout this home. There is a covered balcony, and a convenient storage unit. In-suite laundry room is another plus to this stunning home. Reasonable condo fees cover water, sewer, garbage pick up, heat, heated underground parking stall, exterior maintenance, snow removal and lawn care, reserve fund contribution and use of social room. Tamarack Court is a secured and well maintained 45+ adult living complex that offers an elevator to access the different floors, and a social room. Windows throughout the complex were all replaced within the past 5 years. It is ideally situated within walking distance to several amenities. The overall package of this property and the low maintenance lifestyle of Tamarack Court, is sure to impress!
Location
Province AB
County Ponoka County
Zoning R4
Direction E
Rooms
Basement None
Interior
Interior Features Ceiling Fan(s), Closet Organizers, Pantry, Storage, Vinyl Windows, Walk-In Closet(s)
Heating Forced Air, Natural Gas
Cooling None
Flooring Linoleum, Vinyl
Appliance Dishwasher, Dryer, Garage Control(s), Microwave, Refrigerator, Stove(s), Wall/Window Air Conditioner, Washer, Window Coverings
Laundry Laundry Room
Exterior
Parking Features Stall
Garage Description Stall
Community Features Sidewalks, Shopping Nearby
Amenities Available Elevator(s), Party Room, Secured Parking, Visitor Parking
Porch Deck
Exposure SE
Total Parking Spaces 1
Building
Story 3
Foundation Poured Concrete
Architectural Style Low-Rise(1-4)
Level or Stories Single Level Unit
Structure Type Vinyl Siding
Others
HOA Fee Include Common Area Maintenance,Heat,Insurance,Reserve Fund Contributions,Sewer,Snow Removal,Trash,Water
Restrictions Adult Living
Tax ID 56869795
Ownership Private
Pets Allowed Call
Read Less
Want to know what your home might be worth? Contact us for a FREE valuation!

Our team is ready to help you sell your home for the highest possible price ASAP






