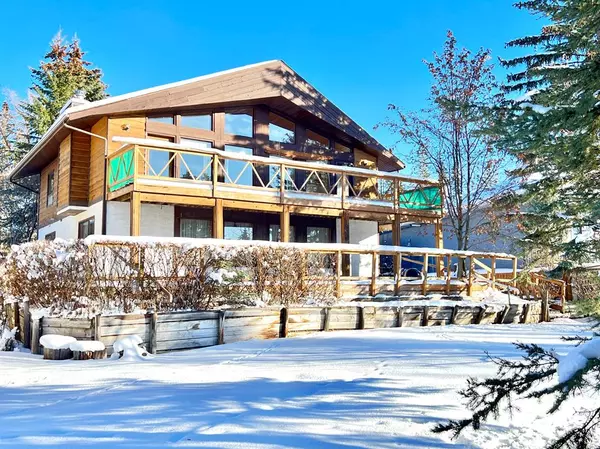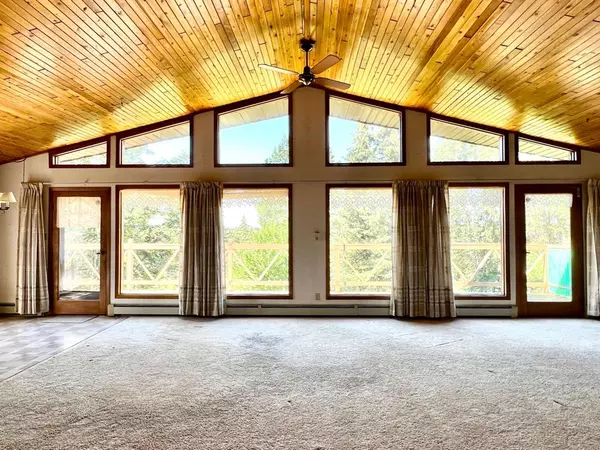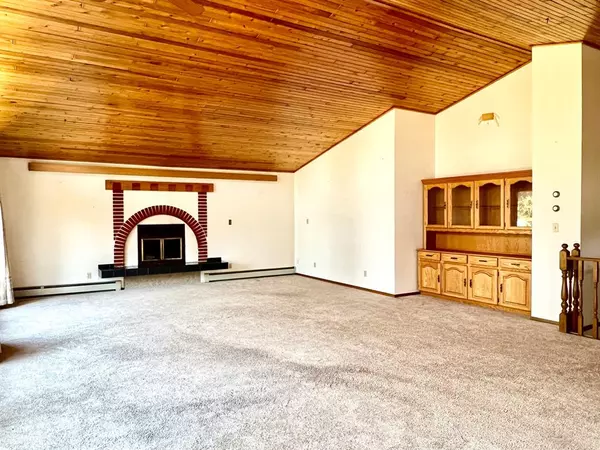$357,500
$375,000
4.7%For more information regarding the value of a property, please contact us for a free consultation.
5312 60 street Rocky Mountain House, AB T4T 1K8
3 Beds
2 Baths
1,296 SqFt
Key Details
Sold Price $357,500
Property Type Single Family Home
Sub Type Detached
Listing Status Sold
Purchase Type For Sale
Square Footage 1,296 sqft
Price per Sqft $275
Subdivision River Road
MLS® Listing ID A1251903
Sold Date 01/30/23
Style Bungalow
Bedrooms 3
Full Baths 2
Originating Board Central Alberta
Year Built 1982
Annual Tax Amount $3,958
Tax Year 2022
Lot Size 0.320 Acres
Acres 0.32
Property Description
Have a look at this beautiful lot in the desirable neighbourhood of River Road. The 1296 sq ft raised bungalow features an open concept main living area with cedar vaulted ceilings and a wall of windows overlooking the beautiful backyard. Wood burning fireplace in the living room to keep things cozy in the winter and the kitchen is ready for the updates you have been dreaming of including the perfect spot for a big central island. Rear deck access from both the dining area and the living room. Main floor master bedroom and 4 piece bathroom. Walkout basement offers a huge family room with tons of potential, 2 more bedrooms and a 3 piece bathroom. Shingles are only 10 years old and the entire hot water heating system was also professionally updated 10 years ago. The big backyard offers the trees and privacy only found on River Road properties. Triple detached garage is finished and heated with paved front parking. This is a great home ready for you to put your personal touches on to make it your own. Available for immediate possession.
Location
State AB
County Clearwater County
Zoning RL
Direction E
Rooms
Basement Finished, Full
Interior
Interior Features Natural Woodwork, Open Floorplan, Separate Entrance, Vaulted Ceiling(s)
Heating Baseboard, In Floor, Hot Water
Cooling None
Flooring Carpet, Linoleum
Fireplaces Number 1
Fireplaces Type Living Room, Wood Burning
Appliance Built-In Oven, Electric Cooktop, Garage Control(s), Refrigerator, Washer/Dryer, Window Coverings
Laundry In Basement
Exterior
Garage Garage Faces Side, Heated Garage, Oversized, Paved, Triple Garage Detached
Garage Spaces 3.0
Garage Description Garage Faces Side, Heated Garage, Oversized, Paved, Triple Garage Detached
Fence Fenced
Community Features Other
Roof Type Asphalt Shingle
Porch Deck
Lot Frontage 76.0
Total Parking Spaces 3
Building
Lot Description Back Yard, Backs on to Park/Green Space, Lawn, No Neighbours Behind, Landscaped, Private, Rectangular Lot, Views
Foundation Combination, Poured Concrete, Wood
Architectural Style Bungalow
Level or Stories One
Structure Type Stucco,Wood Siding
Others
Restrictions None Known
Tax ID 56574839
Ownership Private
Read Less
Want to know what your home might be worth? Contact us for a FREE valuation!

Our team is ready to help you sell your home for the highest possible price ASAP






