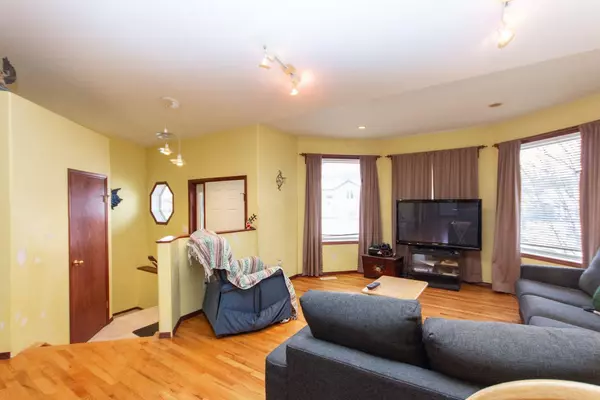
66 Stanford BLVD Blackfalds, AB T0M 0J0
2 Beds
2 Baths
1,053 SqFt
UPDATED:
Key Details
Property Type Single Family Home
Sub Type Detached
Listing Status Active
Purchase Type For Sale
Approx. Sqft 1053.0
Square Footage 1,053 sqft
Price per Sqft $294
Subdivision Harvest Meadows
MLS Listing ID A2270843
Style Bungalow
Bedrooms 2
Full Baths 2
HOA Y/N No
Year Built 1999
Lot Size 5,662 Sqft
Acres 0.13
Property Sub-Type Detached
Property Description
Location
Province AB
Community Park, Playground, Shopping Nearby, Sidewalks, Walking/Bike Paths
Zoning R-1M
Rooms
Basement None, Full
Interior
Interior Features Breakfast Bar, Ceiling Fan(s), Laminate Counters, Open Floorplan, Pantry, Separate Entrance, Storage, Track Lighting, Vaulted Ceiling(s), Walk-In Closet(s)
Heating Forced Air, Natural Gas
Cooling None
Flooring Carpet, Hardwood
Fireplace Yes
Appliance None
Laundry In Basement, Laundry Room
Exterior
Exterior Feature Private Yard
Parking Features Off Street, Parking Pad, RV Access/Parking
Fence Partial
Community Features Park, Playground, Shopping Nearby, Sidewalks, Walking/Bike Paths
Roof Type Asphalt Shingle
Porch Deck
Total Parking Spaces 2
Garage No
Building
Lot Description Back Lane, Back Yard, Front Yard, Interior Lot, Rectangular Lot
Dwelling Type House
Faces S
Story One
Foundation Poured Concrete
Architectural Style Bungalow
Level or Stories One
New Construction No
Others
Restrictions None Known






