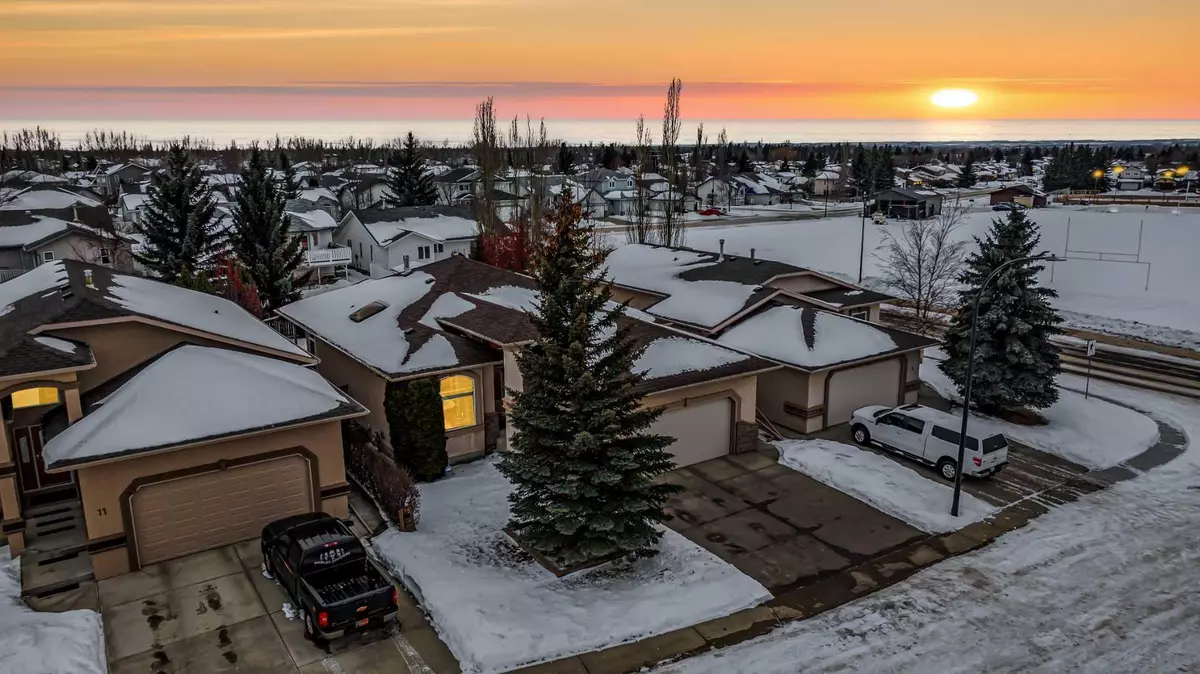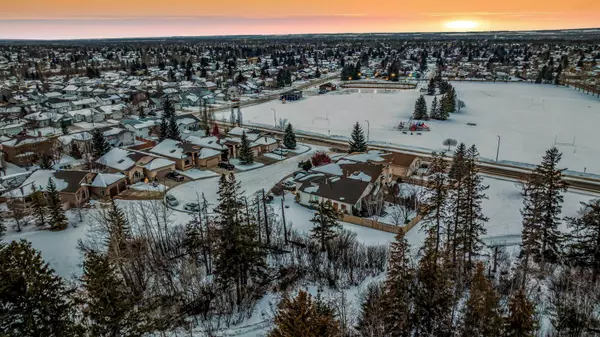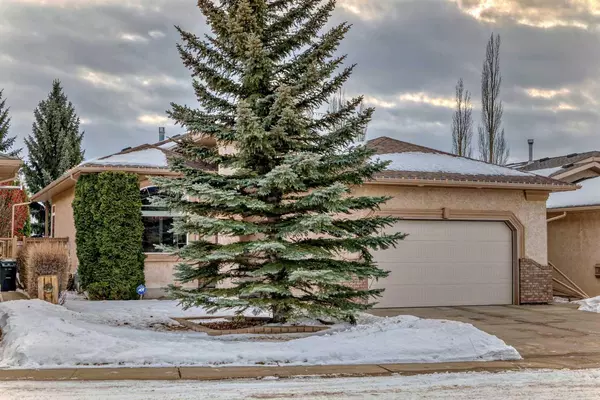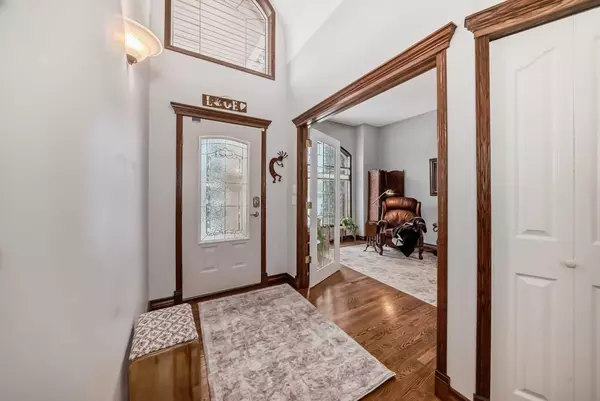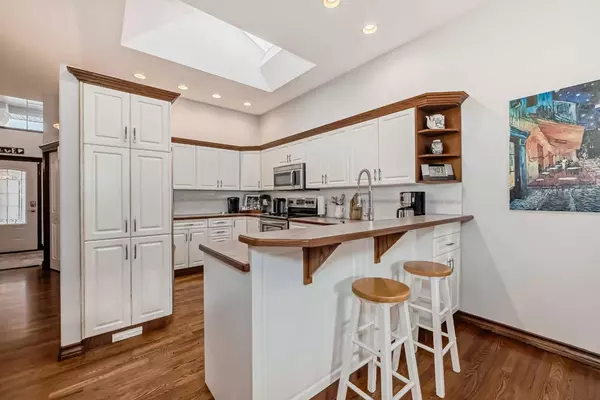7 Ritson Close Red Deer, AB T4P 2S8
5 Beds
3 Baths
1,657 SqFt
OPEN HOUSE
Sat Feb 01, 1:00pm - 3:00pm
UPDATED:
02/01/2025 01:10 AM
Key Details
Property Type Single Family Home
Sub Type Detached
Listing Status Active
Purchase Type For Sale
Square Footage 1,657 sqft
Price per Sqft $383
Subdivision Rosedale Meadows
MLS® Listing ID A2190939
Style Bungalow
Bedrooms 5
Full Baths 3
Originating Board Central Alberta
Year Built 1998
Annual Tax Amount $5,491
Tax Year 2024
Lot Size 7,552 Sqft
Acres 0.17
Property Description
Welcome to 7 Ritson Close—where elegance meets functionality. As you step into the grand foyer, you'll immediately sense the superior quality that defines this home. To your left, a spacious office/den with built-in shelving offers a private and peaceful view of the close.
Designed with impressive 14-ft and 10-ft ceilings, this home boasts immaculate solid hardwood flooring throughout the living, dining, and kitchen areas. A stunning three-sided gas fireplace showcases exquisite craftsmanship, creating warmth and ambiance. The chef's kitchen features an abundance of cabinetry and counter space, stainless steel appliances, a garburator, and a skylight that floods the space with natural light.
Off the attached heated garage, you'll find a separate laundry room, a 4-piece bathroom, and bedroom including a spacious primary suite. The primary retreat features his-and-hers closets, a spa-like ensuite with a jetted tub, a separate shower, and a walk-in closet.
The fully developed lower level is designed for entertainment and relaxation. The expansive recreation room easily accommodates a pool table and more, while French doors lead to a theater room, originally designed for optimal viewing, complete with a wet bar. Two additional bedrooms and a finished storage room complete this versatile space.
Meticulously maintained, this home features operational in-floor heating for the colder months and central air conditioning to keep you comfortable in the summer. The utility room is in excellent condition, with all systems regularly serviced and upgraded as needed.
Step outside to the pristine south-facing yard—a true private oasis. Enjoy the new patio area, a covered composite deck, a 16x20 heated detached garage, shed, and RV parking, all within a fully fenced yard.
Surrounded by friendly neighbours, parks and ball fields, this home is ideal for busy professionals or a growing family. A rare find in an unbeatable location—don't miss the opportunity to make this stunning home yours!
Location
Province AB
County Red Deer
Zoning R1
Direction N
Rooms
Other Rooms 1
Basement Finished, Full
Interior
Interior Features Bar, Bookcases, Built-in Features, Central Vacuum, Closet Organizers, Laminate Counters, Storage, Vaulted Ceiling(s), Vinyl Windows, Walk-In Closet(s)
Heating Fireplace(s)
Cooling Central Air
Flooring Carpet, Hardwood
Fireplaces Number 1
Fireplaces Type Dining Room, Gas Log, Living Room, Mantle, Three-Sided
Inclusions NA
Appliance Dishwasher, Garage Control(s), Microwave Hood Fan, Refrigerator, Stove(s), Washer/Dryer
Laundry Main Level
Exterior
Parking Features Double Garage Attached, Double Garage Detached
Garage Spaces 4.0
Carport Spaces 4
Garage Description Double Garage Attached, Double Garage Detached
Fence Fenced
Community Features Park, Playground
Roof Type Asphalt Shingle
Porch Deck, Rear Porch
Lot Frontage 65.0
Total Parking Spaces 4
Building
Lot Description Back Lane, Back Yard, Fruit Trees/Shrub(s), Low Maintenance Landscape, Landscaped, Level, Private
Building Description Stone,Stucco, Detached garage 16 x 20 heated
Foundation Poured Concrete
Architectural Style Bungalow
Level or Stories One
Structure Type Stone,Stucco
Others
Restrictions None Known
Tax ID 91252060
Ownership Other

