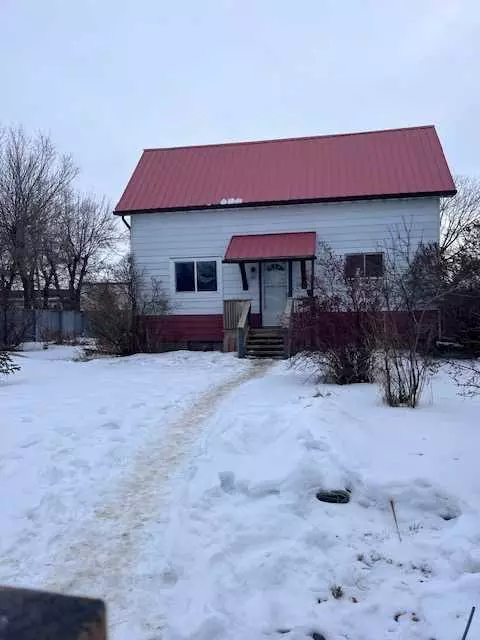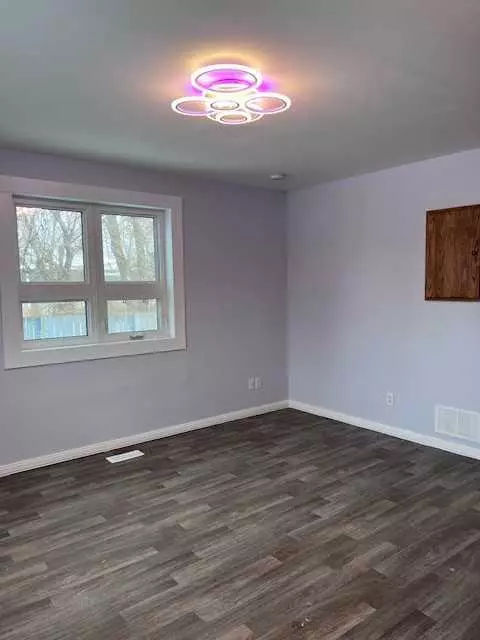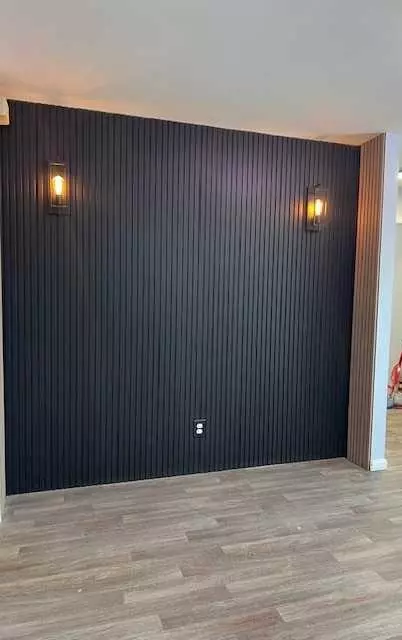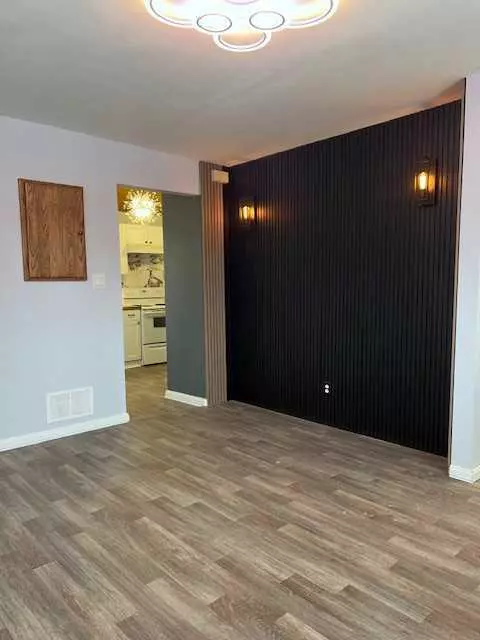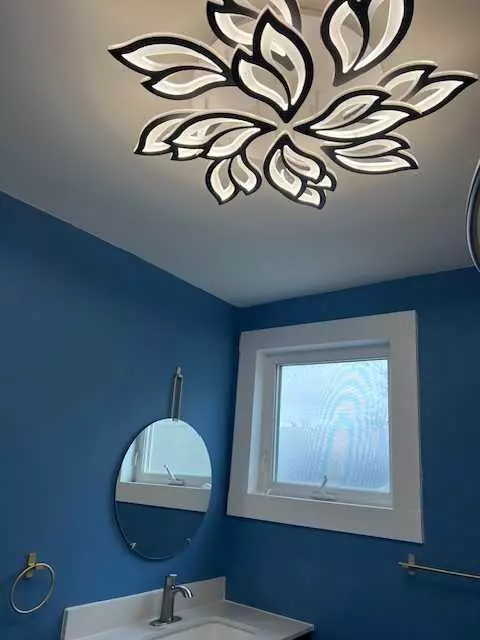6119 50 A AVE Stettler, AB T0C 2L2
1 Bed
1 Bath
903 SqFt
UPDATED:
01/31/2025 09:45 PM
Key Details
Property Type Single Family Home
Sub Type Detached
Listing Status Active
Purchase Type For Sale
Square Footage 903 sqft
Price per Sqft $215
Subdivision Rosedale
MLS® Listing ID A2191590
Style 1 and Half Storey
Bedrooms 1
Full Baths 1
Originating Board Central Alberta
Year Built 1906
Annual Tax Amount $1,225
Tax Year 2024
Lot Size 7,315 Sqft
Acres 0.17
Lot Dimensions 55x133
Property Description
Location
Province AB
County Stettler No. 6, County Of
Zoning R2
Direction N
Rooms
Basement Crawl Space, Separate/Exterior Entry, Partial
Interior
Interior Features Ceiling Fan(s), Storage
Heating Forced Air, Natural Gas
Cooling None
Flooring Vinyl Plank
Inclusions remotes for lighting
Appliance Refrigerator, Stove(s), Washer/Dryer, Window Coverings
Laundry Main Level
Exterior
Parking Features Alley Access, Driveway, Off Street, On Street, Rear Drive
Garage Description Alley Access, Driveway, Off Street, On Street, Rear Drive
Fence Fenced
Community Features Shopping Nearby, Sidewalks, Walking/Bike Paths
Roof Type Metal
Porch None
Lot Frontage 55.0
Exposure N
Total Parking Spaces 2
Building
Lot Description Back Lane, Fruit Trees/Shrub(s), Front Yard, Garden, Landscaped, Street Lighting
Foundation Other
Architectural Style 1 and Half Storey
Level or Stories One and One Half
Structure Type Aluminum Siding
Others
Restrictions None Known
Tax ID 56617461
Ownership Private

