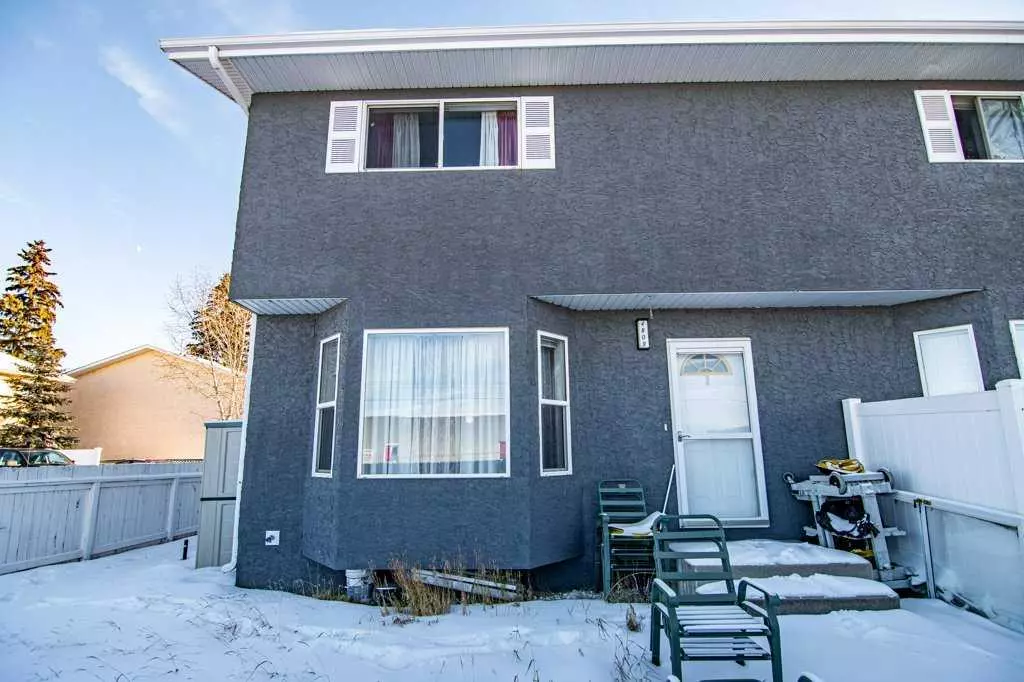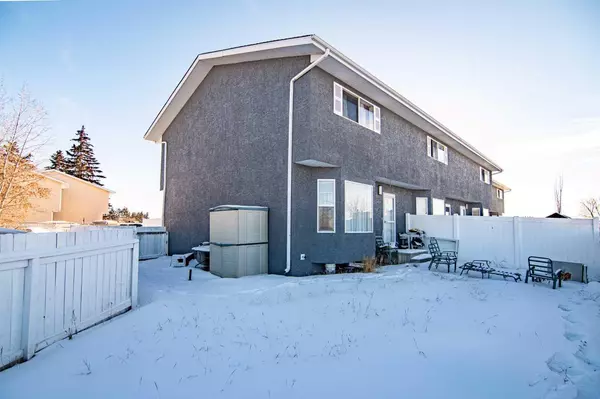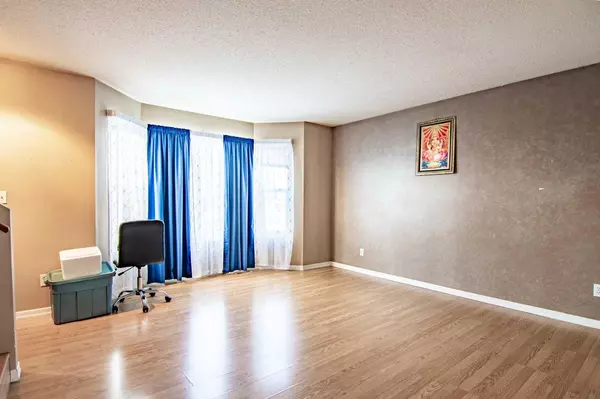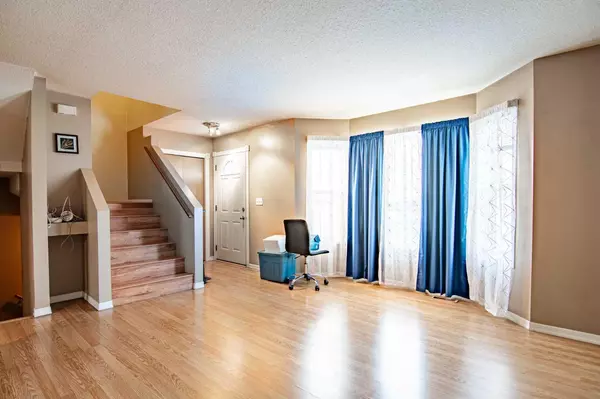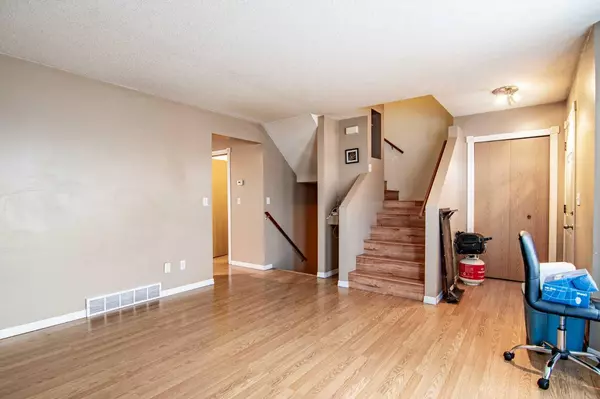4809 East Railway ST #5 Blackfalds, AB T0M 0J0
3 Beds
2 Baths
1,366 SqFt
UPDATED:
01/24/2025 04:55 PM
Key Details
Property Type Townhouse
Sub Type Row/Townhouse
Listing Status Active
Purchase Type For Sale
Square Footage 1,366 sqft
Price per Sqft $182
Subdivision Downtown
MLS® Listing ID A2186644
Style 2 Storey
Bedrooms 3
Full Baths 1
Half Baths 1
Condo Fees $225
Originating Board Central Alberta
Year Built 1995
Annual Tax Amount $1,945
Tax Year 2024
Lot Size 2,815 Sqft
Acres 0.06
Property Description
Location
Province AB
County Lacombe County
Zoning R2
Direction SE
Rooms
Basement Finished, Full
Interior
Interior Features Bathroom Rough-in, Ceiling Fan(s), Laminate Counters, Pantry, Storage, Walk-In Closet(s)
Heating Forced Air, Natural Gas
Cooling None
Flooring Carpet, Laminate
Inclusions Dishwasher, electric stove, microwave, fridge, washer, dryer, window coverings.
Appliance Dishwasher, Dryer, Electric Stove, Microwave, Refrigerator, Washer, Window Coverings
Laundry Main Level
Exterior
Parking Features Off Street, Parking Pad
Garage Description Off Street, Parking Pad
Fence Fenced
Community Features Park, Playground, Schools Nearby, Shopping Nearby
Amenities Available None
Roof Type Asphalt Shingle
Porch None
Total Parking Spaces 2
Building
Lot Description Back Yard, Landscaped
Foundation Poured Concrete
Architectural Style 2 Storey
Level or Stories Two
Structure Type Stucco
Others
HOA Fee Include Common Area Maintenance,Maintenance Grounds,Reserve Fund Contributions,Sewer,Trash,Water
Restrictions Pet Restrictions or Board approval Required
Tax ID 92268392
Ownership Private
Pets Allowed Restrictions

