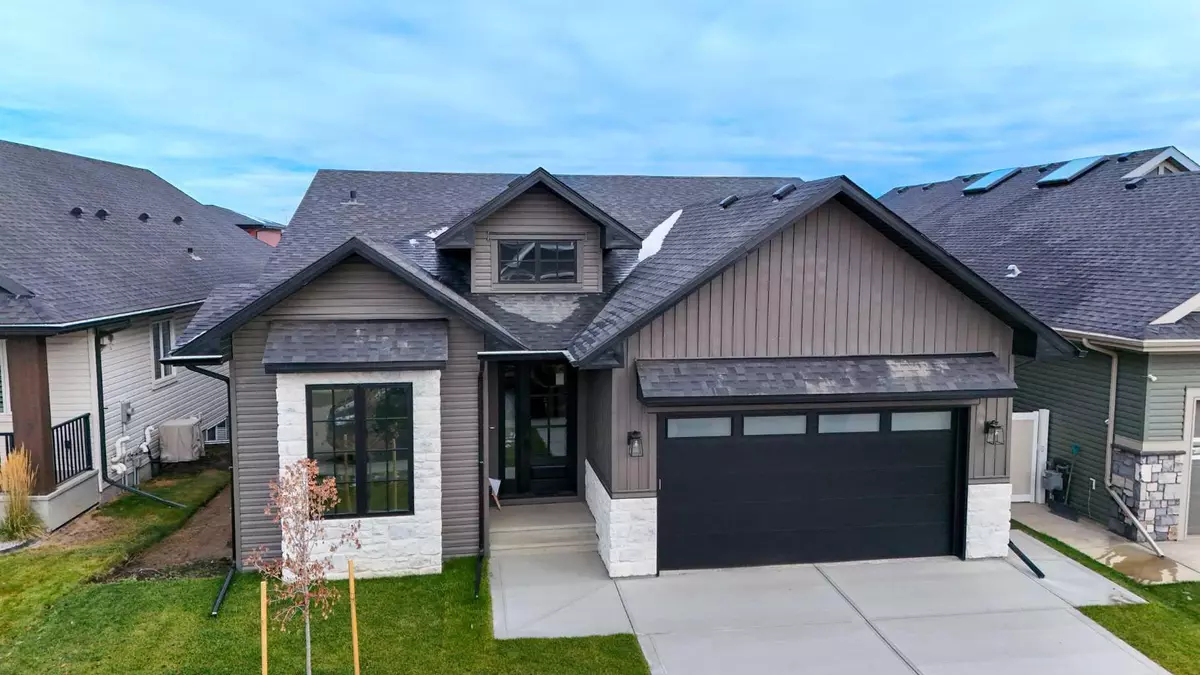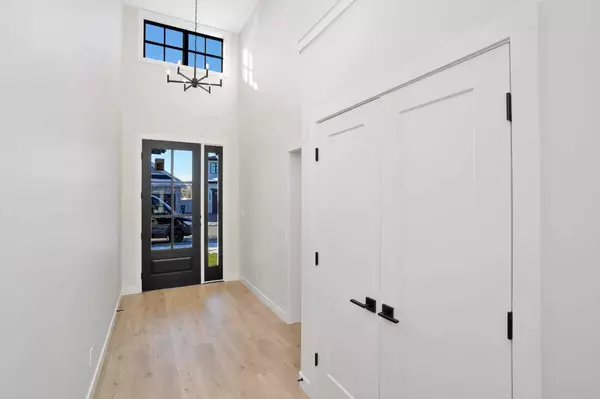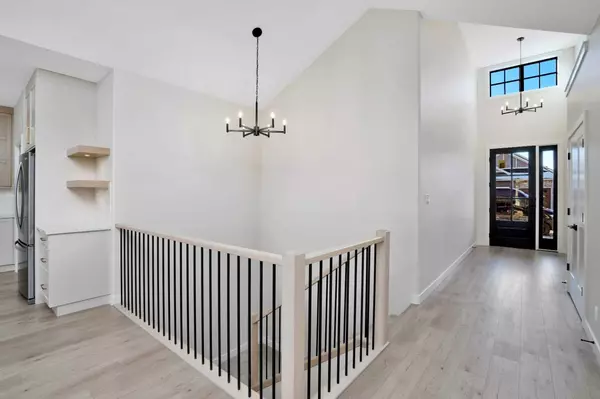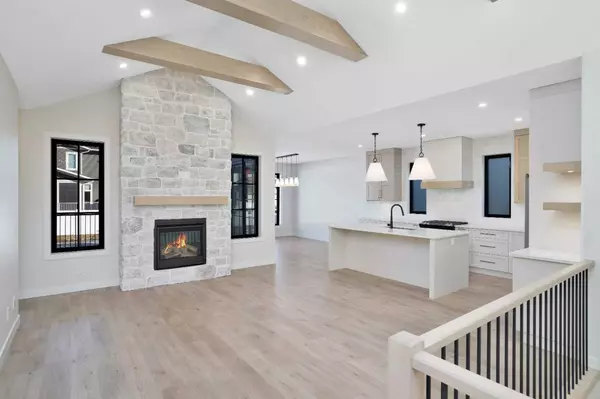
60 Larratt Close Red Deer, AB T4R 3P5
5 Beds
3 Baths
1,641 SqFt
UPDATED:
11/17/2024 04:05 AM
Key Details
Property Type Single Family Home
Sub Type Detached
Listing Status Active
Purchase Type For Sale
Square Footage 1,641 sqft
Price per Sqft $517
Subdivision Laredo
MLS® Listing ID A2178320
Style Bungalow
Bedrooms 5
Full Baths 3
Originating Board Central Alberta
Year Built 2024
Annual Tax Amount $1,919
Tax Year 2024
Lot Size 5,671 Sqft
Acres 0.13
Property Description
Location
State AB
County Red Deer
Zoning R1
Direction W
Rooms
Other Rooms 1
Basement Finished, Full
Interior
Interior Features Beamed Ceilings, Central Vacuum, Kitchen Island, No Smoking Home, Open Floorplan, Pantry, Quartz Counters, Vinyl Windows
Heating Forced Air
Cooling Central Air
Flooring Carpet, Ceramic Tile, Hardwood
Fireplaces Number 1
Fireplaces Type Gas
Inclusions Fridge, Stove, Dishwasher, Microwave,
Appliance Dishwasher, Electric Range, Electric Stove, Microwave, Refrigerator
Laundry Main Level
Exterior
Garage Double Garage Attached
Garage Spaces 2.0
Garage Description Double Garage Attached
Fence None
Community Features Park, Playground, Shopping Nearby, Street Lights, Walking/Bike Paths
Roof Type Asphalt Shingle
Porch Deck
Total Parking Spaces 2
Building
Lot Description Back Lane, Back Yard, City Lot, Front Yard, Street Lighting
Foundation Poured Concrete
Architectural Style Bungalow
Level or Stories One
Structure Type Brick,Concrete,Vinyl Siding,Wood Siding
New Construction Yes
Others
Restrictions None Known
Tax ID 91695609
Ownership Private






