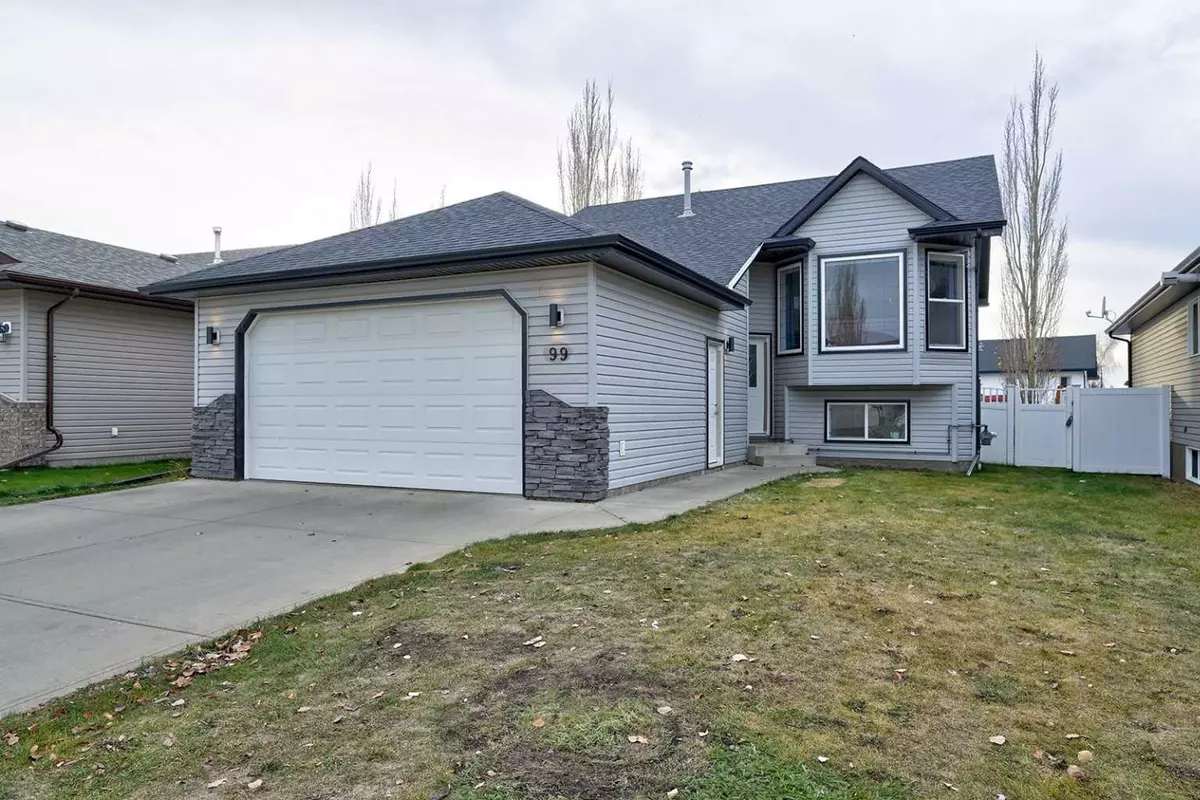
99 Inglis CRES Red Deer, AB T4R 3H4
4 Beds
3 Baths
1,043 SqFt
UPDATED:
11/15/2024 12:10 AM
Key Details
Property Type Single Family Home
Sub Type Detached
Listing Status Active
Purchase Type For Sale
Square Footage 1,043 sqft
Price per Sqft $426
Subdivision Inglewood West
MLS® Listing ID A2179296
Style Bi-Level
Bedrooms 4
Full Baths 3
Originating Board Central Alberta
Year Built 2004
Annual Tax Amount $3,732
Tax Year 2024
Lot Size 5,911 Sqft
Acres 0.14
Property Description
**Home Highlights: **
~ New **Laminate Flooring** main level (Stylish and easy to maintain!)
~New energy efficient refrigerator, and stove~ Heated garage~
~ **South-Facing Backyard** ~Multi level Deck &**Gazebo**
~ ** Back parking pad** ~ Mainteance free Vinyl fencing~
~ **1 Block from Don Campbell Elementary School** ( Make school runs a breeze!)
This home is a perfect blend of comfort, style, and convenience!
Location
State AB
County Red Deer
Zoning R1
Direction N
Rooms
Other Rooms 1
Basement Finished, Full
Interior
Interior Features Jetted Tub
Heating Forced Air, Natural Gas
Cooling None
Flooring Carpet, Laminate, Linoleum
Fireplaces Number 1
Fireplaces Type Family Room, Gas
Inclusions Fridge, stove, dishwasher bi, microwave bi, washer & dryer, window coverings, gazebo with curtains, garage door remote.
Appliance Dishwasher, Electric Stove, Microwave, Refrigerator
Laundry In Basement
Exterior
Garage Double Garage Attached
Garage Spaces 2.0
Garage Description Double Garage Attached
Fence Fenced
Community Features Playground, Schools Nearby, Sidewalks, Street Lights
Roof Type Asphalt
Porch Deck
Lot Frontage 44.0
Parking Type Double Garage Attached
Exposure N
Total Parking Spaces 2
Building
Lot Description Back Lane, Lawn, Landscaped
Foundation Poured Concrete
Architectural Style Bi-Level
Level or Stories Bi-Level
Structure Type Vinyl Siding,Wood Frame
Others
Restrictions None Known
Tax ID 91229821
Ownership Private






