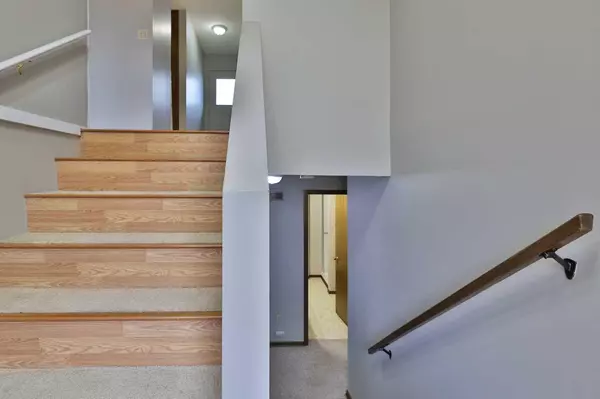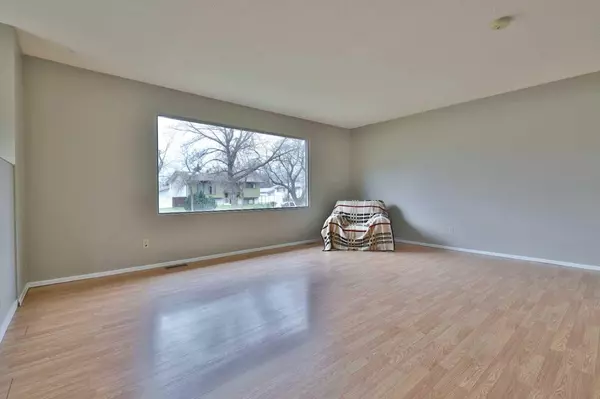
5704 42 AVE Camrose, AB T4V 2R2
4 Beds
2 Baths
1,022 SqFt
UPDATED:
11/14/2024 03:20 AM
Key Details
Property Type Single Family Home
Sub Type Detached
Listing Status Active
Purchase Type For Sale
Square Footage 1,022 sqft
Price per Sqft $272
Subdivision Marler
MLS® Listing ID A2178549
Style Bi-Level
Bedrooms 4
Full Baths 2
Originating Board Central Alberta
Year Built 1973
Annual Tax Amount $2,897
Tax Year 2024
Lot Size 7,198 Sqft
Acres 0.17
Property Description
Location
State AB
County Camrose
Zoning R1
Direction SW
Rooms
Basement Finished, See Remarks
Interior
Interior Features Laminate Counters
Heating Forced Air, Natural Gas
Cooling None
Flooring Laminate, Linoleum
Inclusions 2 Fridges, 2 Stoves, BI Dishwasher, Washer, Dryer, Garage Door Opener & Remote, Shed
Appliance See Remarks
Laundry In Basement
Exterior
Garage Double Garage Detached
Garage Spaces 2.0
Garage Description Double Garage Detached
Fence Fenced
Community Features Schools Nearby
Roof Type Asphalt Shingle
Porch Patio
Lot Frontage 60.0
Parking Type Double Garage Detached
Total Parking Spaces 3
Building
Lot Description Back Lane, Back Yard, Landscaped, Rectangular Lot
Foundation Poured Concrete
Architectural Style Bi-Level
Level or Stories Bi-Level
Structure Type Stucco,Wood Frame
Others
Restrictions None Known
Tax ID 92247470
Ownership Private






