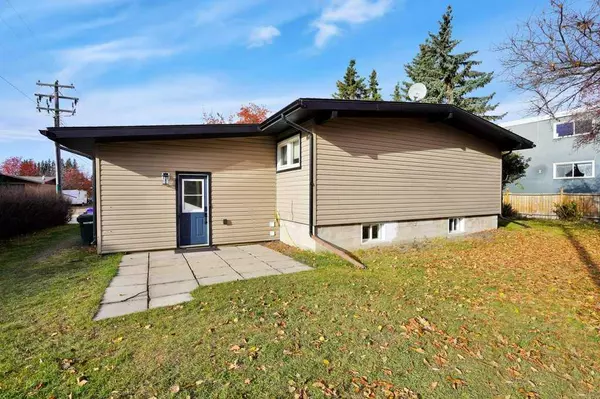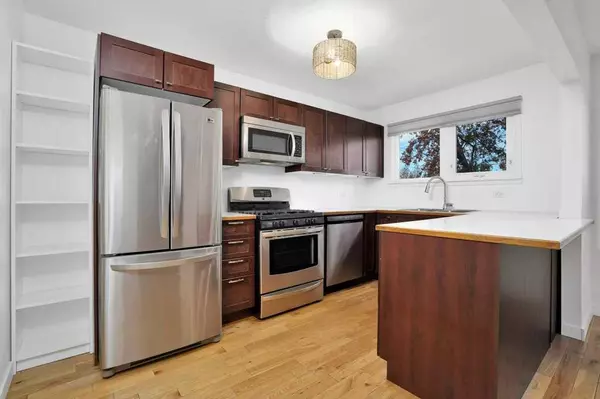
4921 54 AVE Olds, AB T4H 1H5
4 Beds
2 Baths
1,138 SqFt
UPDATED:
11/14/2024 06:20 PM
Key Details
Property Type Single Family Home
Sub Type Detached
Listing Status Active
Purchase Type For Sale
Square Footage 1,138 sqft
Price per Sqft $364
MLS® Listing ID A2178113
Style Bungalow
Bedrooms 4
Full Baths 2
Originating Board Calgary
Year Built 1958
Annual Tax Amount $2,929
Tax Year 2024
Lot Size 9,235 Sqft
Acres 0.21
Property Description
The basement has a separate entrance at the back, leading to a main floor office space with an additional set of laundry machines. Downstairs, you’ll find a recently updated lower level featuring two bedrooms, luxury vinyl flooring, a stylish 3-piece bathroom, and a kitchenette. Situated on a generous 9,000+ square foot lot, this property also includes a large garage with a workshop area and is zoned R3.
Location
State AB
County Mountain View County
Zoning R3
Direction W
Rooms
Basement Separate/Exterior Entry, Full, Suite
Interior
Interior Features Ceiling Fan(s), Pantry, Separate Entrance, Vinyl Windows
Heating Forced Air, Natural Gas
Cooling None
Flooring Carpet, Hardwood, Laminate, Linoleum
Inclusions Basement Fridge, Stove, Washer/Dryer, light fixture
Appliance Dishwasher, Gas Stove, Microwave Hood Fan, Refrigerator, Washer/Dryer, Window Coverings
Laundry In Basement, Main Level
Exterior
Garage Double Garage Detached, Off Street, Parking Pad, Workshop in Garage
Garage Spaces 4.0
Garage Description Double Garage Detached, Off Street, Parking Pad, Workshop in Garage
Fence None
Community Features Playground, Schools Nearby, Shopping Nearby, Sidewalks, Street Lights
Roof Type Asphalt Shingle
Porch Front Porch
Lot Frontage 81.01
Parking Type Double Garage Detached, Off Street, Parking Pad, Workshop in Garage
Exposure W
Total Parking Spaces 6
Building
Lot Description Back Lane, Few Trees, Low Maintenance Landscape, Level
Foundation Block
Architectural Style Bungalow
Level or Stories One
Structure Type Vinyl Siding,Wood Frame
Others
Restrictions None Known
Tax ID 93063057
Ownership Private






