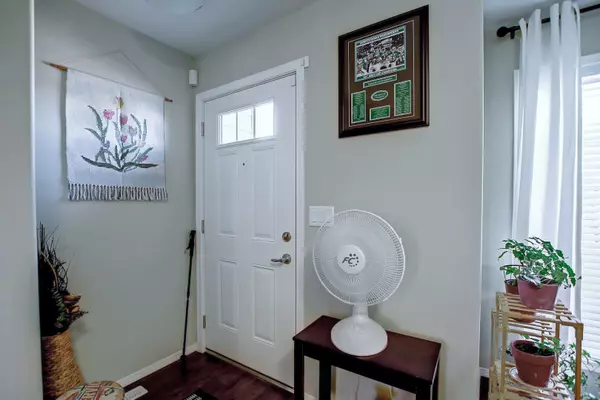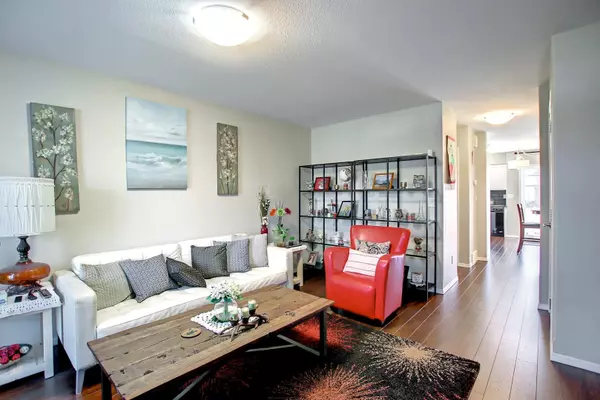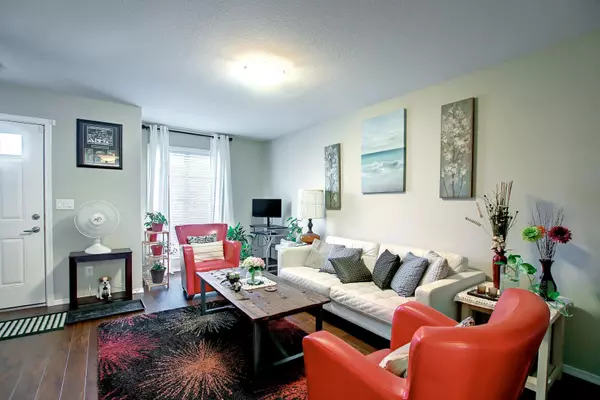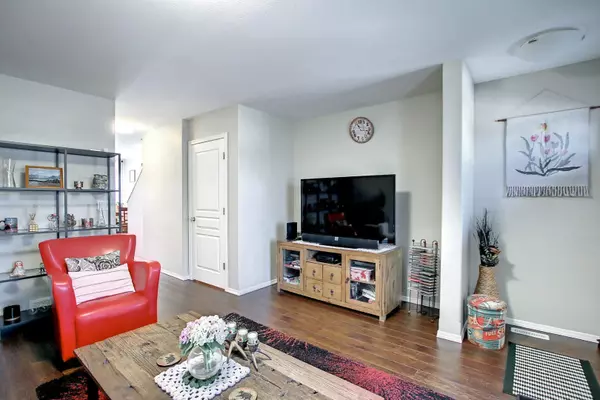
30 Carleton AVE W #2203 Red Deer, AB T4P 0M8
2 Beds
3 Baths
1,049 SqFt
UPDATED:
11/13/2024 03:50 AM
Key Details
Property Type Townhouse
Sub Type Row/Townhouse
Listing Status Active
Purchase Type For Sale
Square Footage 1,049 sqft
Price per Sqft $276
Subdivision Clearview Ridge
MLS® Listing ID A2178726
Style 2 Storey
Bedrooms 2
Full Baths 2
Half Baths 1
Condo Fees $211
Originating Board Central Alberta
Year Built 2011
Annual Tax Amount $2,264
Tax Year 2024
Lot Size 1,184 Sqft
Acres 0.03
Property Description
Location
State AB
County Red Deer
Zoning R2
Direction W
Rooms
Other Rooms 1
Basement See Remarks, Unfinished
Interior
Interior Features No Animal Home, No Smoking Home, Pantry
Heating Forced Air, Natural Gas
Cooling Central Air
Flooring Carpet, Ceramic Tile, Laminate
Fireplaces Number 1
Fireplaces Type Electric, Living Room, Other
Inclusions Central Airconditioning
Appliance Dishwasher, Dryer, Electric Stove, Microwave, Refrigerator, Washer, Window Coverings
Laundry In Basement, Laundry Room
Exterior
Garage Off Street, Parking Pad
Garage Description Off Street, Parking Pad
Fence Fenced
Community Features Playground, Schools Nearby, Shopping Nearby, Street Lights
Amenities Available Snow Removal, Visitor Parking
Roof Type Asphalt Shingle
Porch Deck
Parking Type Off Street, Parking Pad
Exposure W
Total Parking Spaces 2
Building
Lot Description Low Maintenance Landscape, Landscaped, Street Lighting
Foundation Poured Concrete
Architectural Style 2 Storey
Level or Stories Two
Structure Type See Remarks,Vinyl Siding,Wood Frame,Wood Siding
Others
HOA Fee Include Common Area Maintenance,Professional Management,Reserve Fund Contributions,Snow Removal
Restrictions None Known
Tax ID 91231206
Ownership Private
Pets Description Call






