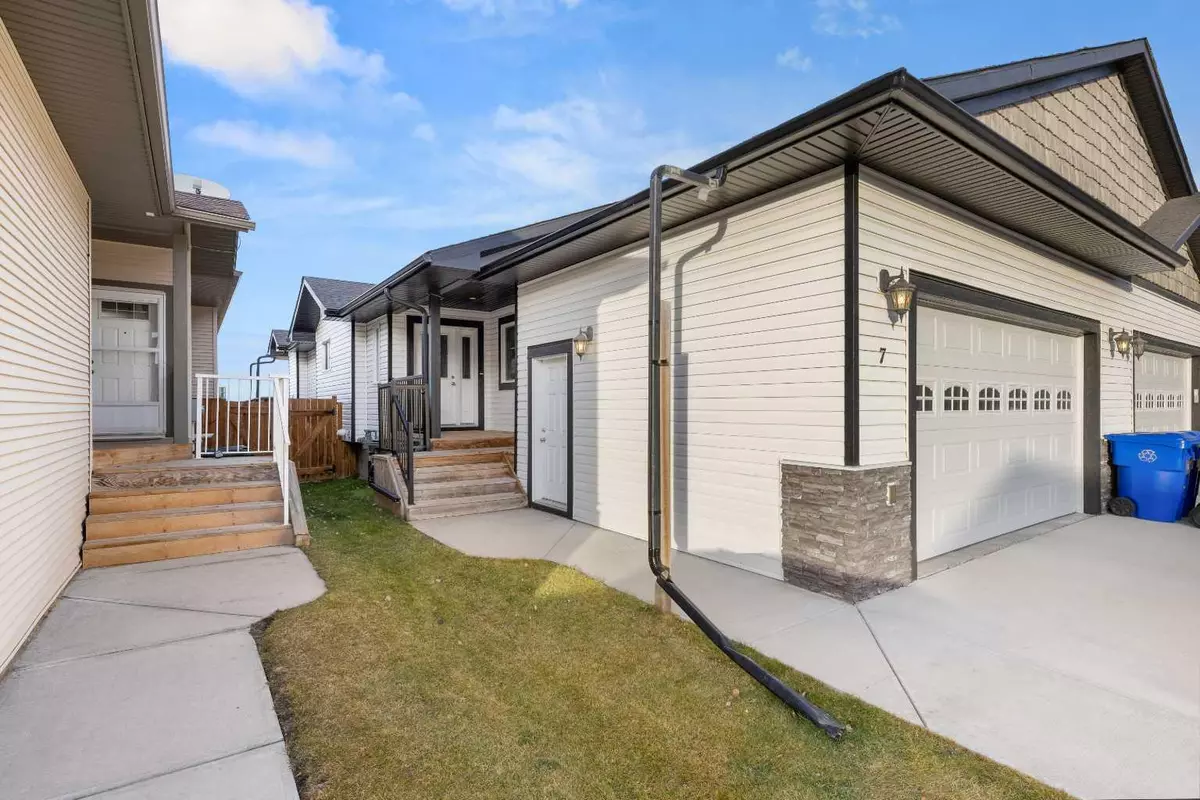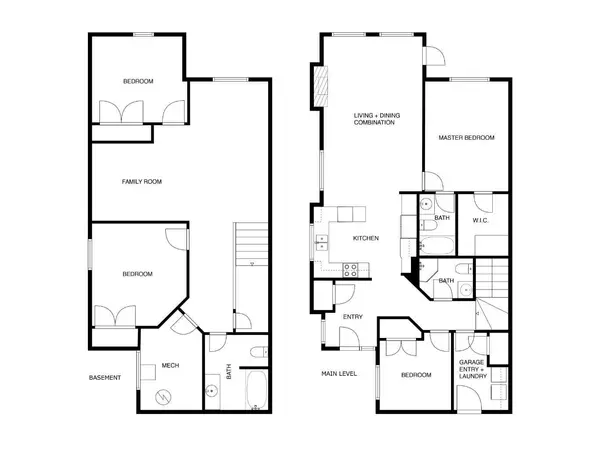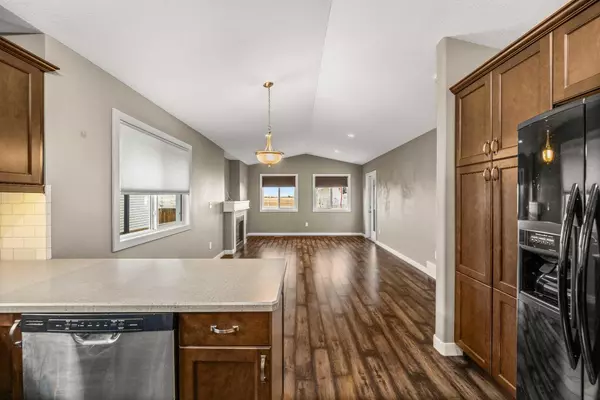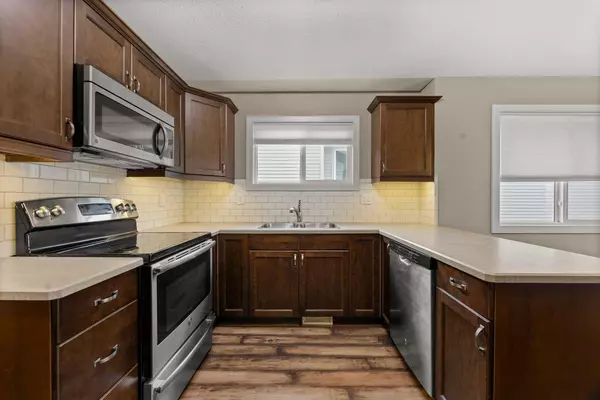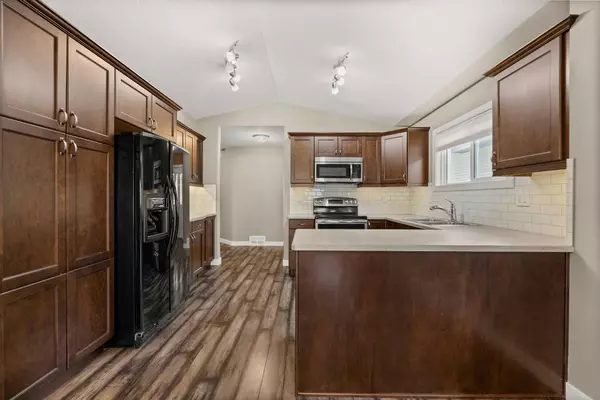
7 Violet Close Olds, AB T4H 0E4
4 Beds
3 Baths
1,155 SqFt
UPDATED:
11/15/2024 02:45 AM
Key Details
Property Type Single Family Home
Sub Type Semi Detached (Half Duplex)
Listing Status Active
Purchase Type For Sale
Square Footage 1,155 sqft
Price per Sqft $388
MLS® Listing ID A2178458
Style Bungalow,Side by Side
Bedrooms 4
Full Baths 3
Originating Board Calgary
Year Built 2015
Annual Tax Amount $3,085
Tax Year 2024
Lot Size 3,519 Sqft
Acres 0.08
Property Description
Location
Province AB
County Mountain View County
Zoning R2
Direction S
Rooms
Other Rooms 1
Basement Finished, Full
Interior
Interior Features Central Vacuum, No Smoking Home, Open Floorplan, Sump Pump(s), Vaulted Ceiling(s), Vinyl Windows, Walk-In Closet(s)
Heating Forced Air, Natural Gas
Cooling None
Flooring Carpet, Laminate, Linoleum
Fireplaces Number 1
Fireplaces Type Gas, Living Room, Tile
Inclusions fridge, stove, built in dishwasher, microwave hood cover, washer, dryer, all window coverings, garage door opener with 2 remotes, sump pump
Appliance See Remarks
Laundry Laundry Room, Main Level
Exterior
Garage Concrete Driveway, Double Garage Attached, Driveway, Front Drive, Garage Door Opener, Garage Faces Front, Insulated
Garage Spaces 2.0
Garage Description Concrete Driveway, Double Garage Attached, Driveway, Front Drive, Garage Door Opener, Garage Faces Front, Insulated
Fence Fenced
Community Features Park, Playground, Pool, Sidewalks, Street Lights, Walking/Bike Paths
Roof Type Asphalt Shingle
Porch Deck
Lot Frontage 98.43
Total Parking Spaces 4
Building
Lot Description Back Yard, City Lot, Cul-De-Sac, Fruit Trees/Shrub(s), Front Yard, Lawn, Interior Lot, Landscaped, Level, Street Lighting, Rectangular Lot, Zero Lot Line
Foundation Poured Concrete
Architectural Style Bungalow, Side by Side
Level or Stories One
Structure Type Mixed,Vinyl Siding,Wood Frame
Others
Restrictions None Known
Tax ID 93020269
Ownership Private


