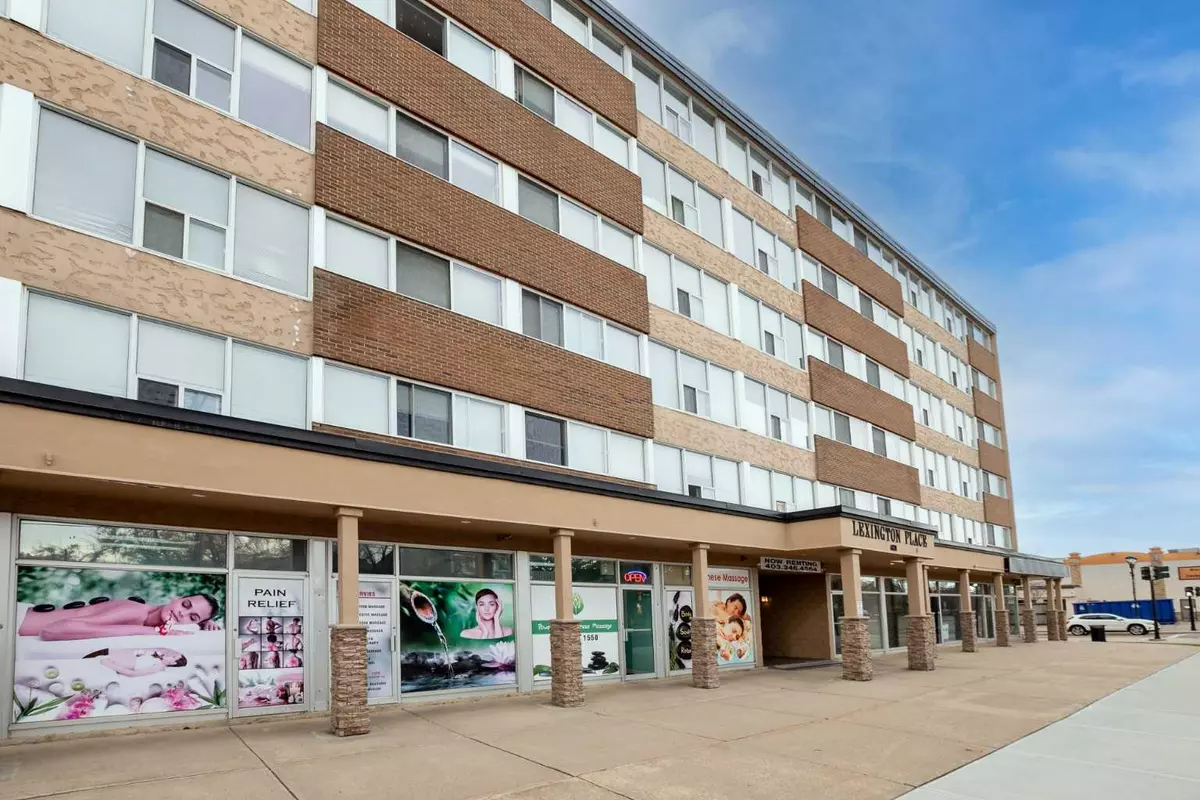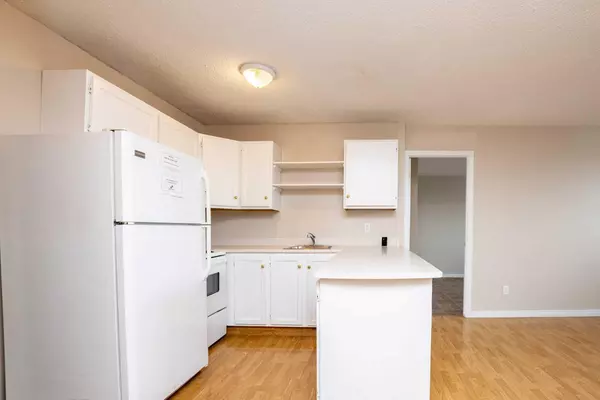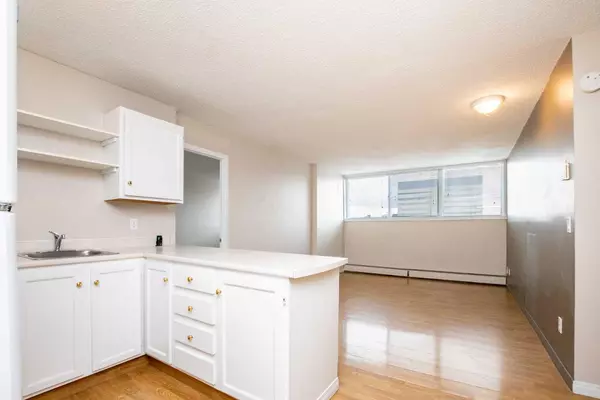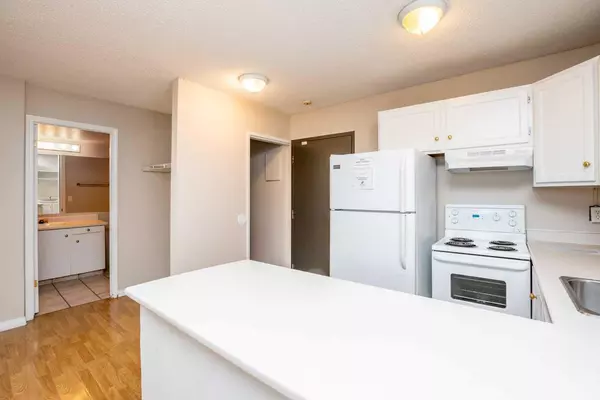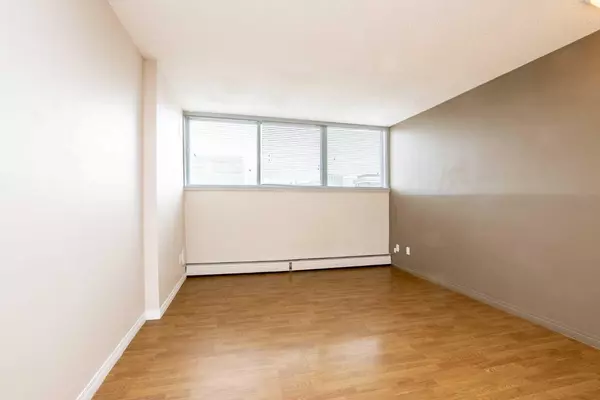
4820 47 AVE #108 Red Deer, AB T4N 6B9
2 Beds
1 Bath
672 SqFt
UPDATED:
11/15/2024 11:45 PM
Key Details
Property Type Condo
Sub Type Apartment
Listing Status Active
Purchase Type For Sale
Square Footage 672 sqft
Price per Sqft $133
Subdivision Downtown Red Deer
MLS® Listing ID A2178706
Style Apartment
Bedrooms 2
Full Baths 1
Condo Fees $450/mo
Originating Board Central Alberta
Year Built 1977
Annual Tax Amount $882
Tax Year 2024
Lot Size 680 Sqft
Acres 0.02
Property Description
Location
State AB
County Red Deer
Zoning C1
Direction E
Interior
Interior Features Breakfast Bar, Kitchen Island
Heating Baseboard
Cooling None
Flooring Laminate, Linoleum, Tile
Inclusions AS IS WHERE IS AT TIME OF POSSESSION
Appliance None
Laundry Common Area
Exterior
Garage Off Street
Garage Description Off Street
Community Features Park, Playground, Schools Nearby, Shopping Nearby, Sidewalks, Street Lights, Walking/Bike Paths
Amenities Available Coin Laundry, Elevator(s)
Roof Type Flat
Porch None
Exposure W
Total Parking Spaces 1
Building
Story 5
Architectural Style Apartment
Level or Stories Single Level Unit
Structure Type Brick,Stone,Stucco
Others
HOA Fee Include Common Area Maintenance,Electricity,Heat,Professional Management,Reserve Fund Contributions,Sewer,Snow Removal,Trash,Water
Restrictions Pet Restrictions or Board approval Required
Ownership Bank/Financial Institution Owned
Pets Description Restrictions


