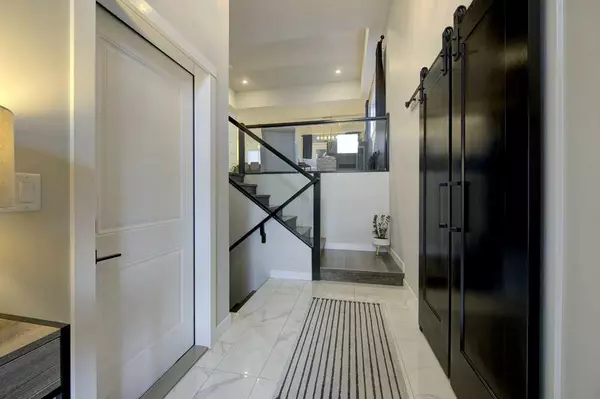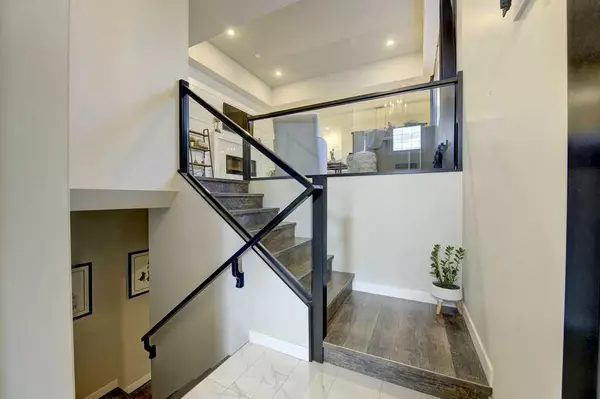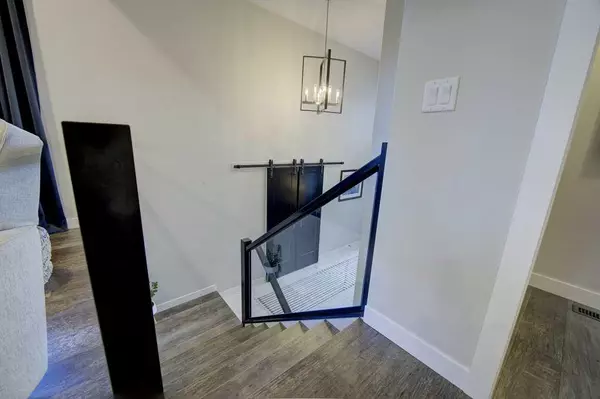
24 Lundberg CRES Red Deer, AB T4R 0R5
4 Beds
3 Baths
1,597 SqFt
OPEN HOUSE
Sat Nov 16, 12:00pm - 3:00pm
UPDATED:
11/13/2024 12:35 AM
Key Details
Property Type Single Family Home
Sub Type Detached
Listing Status Active
Purchase Type For Sale
Square Footage 1,597 sqft
Price per Sqft $438
Subdivision Laredo
MLS® Listing ID A2171062
Style Modified Bi-Level
Bedrooms 4
Full Baths 3
Originating Board Central Alberta
Year Built 2018
Annual Tax Amount $5,730
Tax Year 2024
Lot Size 5,469 Sqft
Acres 0.13
Property Description
Location
State AB
County Red Deer
Zoning R1
Direction E
Rooms
Other Rooms 1
Basement Finished, Full
Interior
Interior Features Bar, Central Vacuum, Closet Organizers, High Ceilings, Kitchen Island, No Smoking Home, Open Floorplan, Quartz Counters, Vinyl Windows, Walk-In Closet(s)
Heating Fireplace(s), Forced Air, Natural Gas
Cooling Central Air
Flooring Carpet, Tile, Vinyl Plank
Fireplaces Number 1
Fireplaces Type Electric, Living Room, Mantle
Inclusions fridge, stove, dishwasher, hood fan, washer, dryer, bar fridge, shed, garage door opener, garage door remote(s), built- in vacuum & attachments, central air conditioner
Appliance Other
Laundry Lower Level
Exterior
Garage Double Garage Attached
Garage Spaces 2.0
Garage Description Double Garage Attached
Fence Fenced
Community Features Other
Roof Type Asphalt Shingle
Porch Deck, Enclosed, See Remarks
Lot Frontage 46.0
Parking Type Double Garage Attached
Total Parking Spaces 2
Building
Lot Description Landscaped
Foundation Poured Concrete
Architectural Style Modified Bi-Level
Level or Stories Bi-Level
Structure Type Stone,Vinyl Siding
Others
Restrictions None Known
Tax ID 91575067
Ownership Probate






