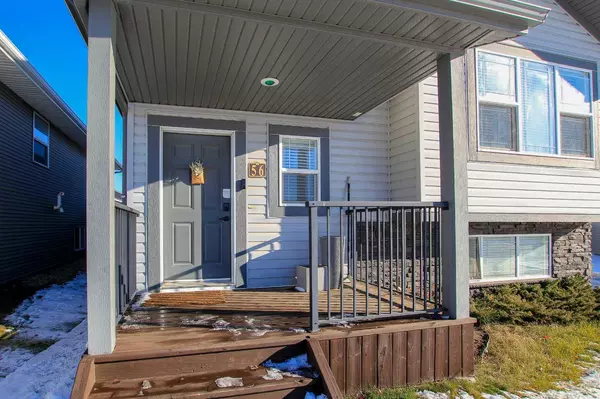
56 Trimble Close Red Deer, AB T4P 0N6
4 Beds
3 Baths
1,172 SqFt
UPDATED:
11/13/2024 01:25 PM
Key Details
Property Type Single Family Home
Sub Type Detached
Listing Status Active
Purchase Type For Sale
Square Footage 1,172 sqft
Price per Sqft $379
Subdivision Timberstone
MLS® Listing ID A2178104
Style Bi-Level
Bedrooms 4
Full Baths 3
Originating Board Central Alberta
Year Built 2013
Annual Tax Amount $3,637
Tax Year 2024
Lot Size 4,322 Sqft
Acres 0.1
Property Description
Location
State AB
County Red Deer
Zoning R1N
Direction W
Rooms
Other Rooms 1
Basement Finished, Full
Interior
Interior Features Breakfast Bar, Built-in Features, Chandelier, Closet Organizers, Laminate Counters, Open Floorplan, Pantry, Storage, Vaulted Ceiling(s), Vinyl Windows, Walk-In Closet(s)
Heating In Floor, Forced Air, Natural Gas
Cooling Central Air
Flooring Carpet, Vinyl Plank
Inclusions FRIDGE, STOVE, DISHWASHER, MICROWAVE, WASHER, DRYER, BLINDS, RODS , A/C, CAMERAS & DOOR BELL CAMERA
Appliance Central Air Conditioner, Dishwasher, Microwave, Refrigerator, See Remarks, Stove(s), Washer/Dryer
Laundry In Basement
Exterior
Garage Alley Access, None
Garage Description Alley Access, None
Fence Fenced
Community Features Park, Playground, Schools Nearby, Shopping Nearby, Sidewalks, Street Lights, Walking/Bike Paths
Utilities Available Electricity Connected, Natural Gas Connected
Roof Type Asphalt Shingle
Porch Deck
Lot Frontage 11.27
Parking Type Alley Access, None
Building
Lot Description Back Lane, Back Yard, Front Yard, Landscaped, Level, Treed
Foundation Poured Concrete
Sewer Public Sewer
Water Public
Architectural Style Bi-Level
Level or Stories Bi-Level
Structure Type Vinyl Siding
Others
Restrictions None Known
Tax ID 91170293
Ownership Private






