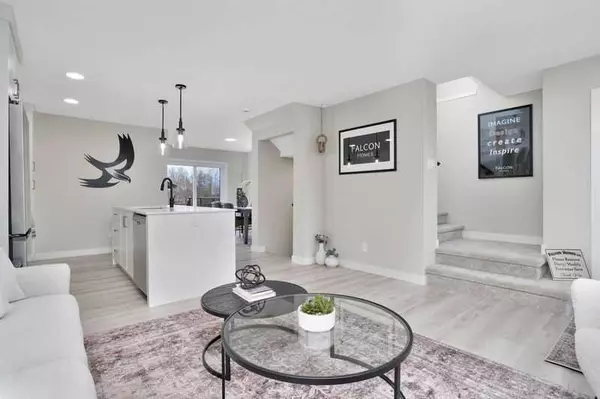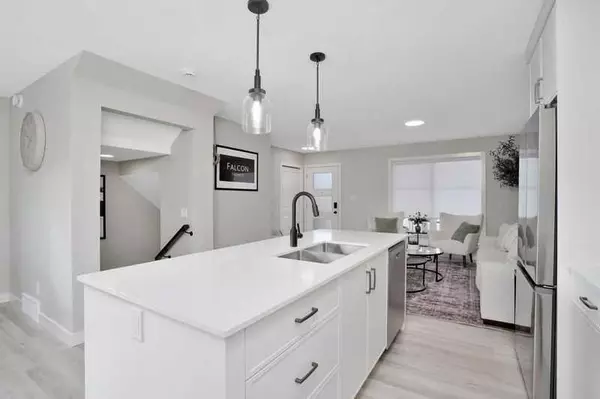
54 Irvin WAY Sylvan Lake, AB T4S 0W2
3 Beds
3 Baths
1,280 SqFt
UPDATED:
11/05/2024 09:00 PM
Key Details
Property Type Townhouse
Sub Type Row/Townhouse
Listing Status Active
Purchase Type For Sale
Square Footage 1,280 sqft
Price per Sqft $273
Subdivision Iron Gate
MLS® Listing ID A2177555
Style 2 Storey
Bedrooms 3
Full Baths 2
Half Baths 1
Originating Board Central Alberta
Annual Tax Amount $729
Tax Year 2024
Lot Size 2,442 Sqft
Acres 0.06
Property Description
Step inside to discover a bright, open-concept layout with high-quality finishes throughout. The kitchen boasts sleek countertops, premium cabinetry, and stainless steel appliances—ideal for both casual meals and entertaining. The spacious living room is filled with natural light, providing a warm and inviting atmosphere.
Upstairs, find generously sized bedrooms, including a luxurious primary suite with a private ensuite. Additional features include a convenient laundry on the main floor, ample storage space, and energy-efficient construction to help you save on utilities.
Located in the Iron Gate community, this home offers easy access to nearby schools, parks, shopping, and all that Sylvan Lake has to offer. Whether you’re looking for a family home or an investment in one of the area’s most promising neighborhoods, a MUST-SEE! PICTURES ARE REPRESENATIVE
Location
State AB
County Red Deer County
Zoning R3
Direction N
Rooms
Other Rooms 1
Basement Full, Unfinished
Interior
Interior Features Bathroom Rough-in, Kitchen Island, Open Floorplan, Quartz Counters, Vinyl Windows
Heating High Efficiency, Forced Air
Cooling None
Flooring Carpet, Vinyl
Appliance Dishwasher, Microwave Hood Fan, Refrigerator, Stove(s)
Laundry Main Level
Exterior
Garage Off Street, Parking Pad
Garage Description Off Street, Parking Pad
Fence Partial
Community Features Fishing, Lake, Park, Schools Nearby, Shopping Nearby, Sidewalks, Street Lights, Walking/Bike Paths
Roof Type Asphalt Shingle
Porch Deck
Lot Frontage 20.0
Parking Type Off Street, Parking Pad
Total Parking Spaces 2
Building
Lot Description Back Lane, Back Yard, City Lot, Cul-De-Sac, Low Maintenance Landscape, Landscaped
Foundation Poured Concrete
Architectural Style 2 Storey
Level or Stories Two
Structure Type Vinyl Siding,Wood Frame
New Construction Yes
Others
Restrictions None Known
Tax ID 92475154
Ownership Private






