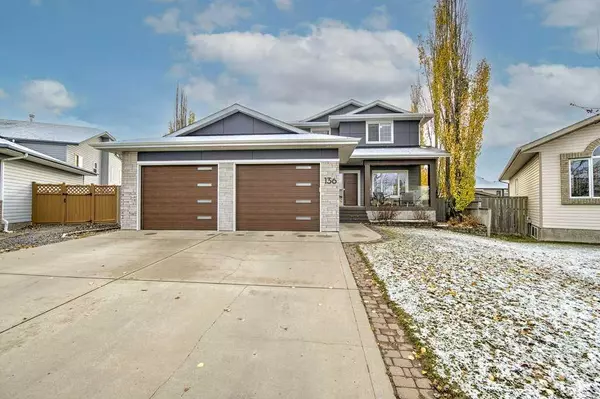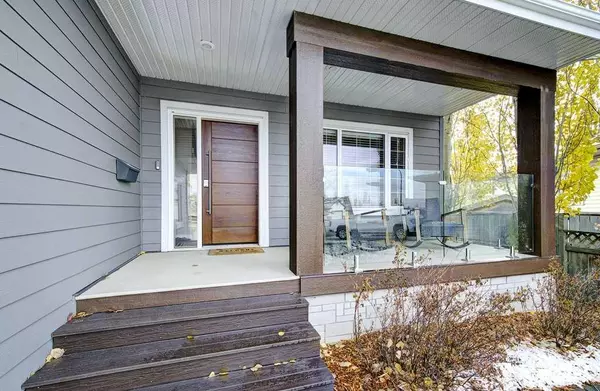
136 Ammeter CRES Red Deer, AB T4R 2Y4
6 Beds
4 Baths
2,080 SqFt
UPDATED:
11/04/2024 08:40 PM
Key Details
Property Type Single Family Home
Sub Type Detached
Listing Status Active
Purchase Type For Sale
Square Footage 2,080 sqft
Price per Sqft $348
Subdivision Aspen Ridge
MLS® Listing ID A2177096
Style 2 Storey
Bedrooms 6
Full Baths 3
Half Baths 1
Originating Board Central Alberta
Year Built 2000
Annual Tax Amount $5,139
Tax Year 2024
Lot Size 10,531 Sqft
Acres 0.24
Property Description
The kitchen is a dream for the family's cook, featuring luxurious cherrywood cabinetry, quartz countertops, and a gas stove. A thoughtfully designed corner sink brings in natural light, while the expansive walk-in pantry provides ample storage. The kitchen island, equipped with a pop-up electrical tower and built-in table, offers a practical yet stylish spot for breakfast/lunch or kids' homework.
Head upstairs to find four spacious bedrooms, including a primary suite with a walk-in closet and ensuite bath. The hallway bath features a solar light tube for natural brightness, adding a unique touch. Downstairs, the fully finished basement offers two additional bedrooms and an inviting family room that’s perfect for movie nights, a play zone, or even a home gym.
For those with a passion for hands-on projects, the oversized heated garage is a standout feature. Equipped with belt drive door openers, extensive 220v wiring (including a feed for a future rear garage or hot tub), a rough-in for a hot/cold garage sink, and commercial-quality double floor drains, this garage is designed to handle any hobby or project. Built-in compressed air lines, multiple welding receptacles, and a pro slat wall system as well as a good sized workshop space further elevate this garage for any enthusiast.
Outside, the sprawling 10,531 sqft pie-shaped lot provides ample room for family gatherings, pets, or potentially another garage. Enjoy summer BBQs on the deck, featuring an outdoor kitchen complete with a high end Fisher Paykel BBQ and dual side burners. The fenced yard, with a custom-built double-wide rear gate and large RV pad, offers convenience and versatility.
Additional upgrades include Hardie board siding in the front of the home, new garage doors, a glass railing on the veranda, new shingles on both the house and shed (all updated in 2019), and new hot water tank in 2023.
This home is thoughtfully designed to elevate your everyday living. It is now looking for it's new family that will enjoy living on this quiet crescent in a this well loved neighborhood.
Location
State AB
County Red Deer
Zoning R1
Direction NW
Rooms
Other Rooms 1
Basement Finished, Full
Interior
Interior Features Central Vacuum, Kitchen Island, Open Floorplan, Pantry, Quartz Counters, Solar Tube(s), Walk-In Closet(s), Wired for Sound
Heating In Floor Roughed-In, Fireplace(s), Forced Air
Cooling None
Flooring Carpet, Hardwood, Linoleum
Fireplaces Number 1
Fireplaces Type Gas, Great Room
Inclusions Remote for Central Vac, Blinds, Window Coverings, Tv Mounts (2), Built in Fisher Paykel BBQ and dual side burner on deck, heater in garage, pro slat wall system in garage, block heater timer in garage, Shed
Appliance Dishwasher, Garage Control(s), Refrigerator, Stove(s)
Laundry Main Level
Exterior
Garage Double Garage Attached, Garage Door Opener, Heated Garage, Off Street, Oversized, Parking Pad, RV Access/Parking, Workshop in Garage
Garage Spaces 2.0
Garage Description Double Garage Attached, Garage Door Opener, Heated Garage, Off Street, Oversized, Parking Pad, RV Access/Parking, Workshop in Garage
Fence Fenced
Community Features None
Roof Type Asphalt Shingle
Porch Deck
Lot Frontage 37.67
Parking Type Double Garage Attached, Garage Door Opener, Heated Garage, Off Street, Oversized, Parking Pad, RV Access/Parking, Workshop in Garage
Total Parking Spaces 2
Building
Lot Description Back Lane, Back Yard, Pie Shaped Lot
Foundation Poured Concrete
Architectural Style 2 Storey
Level or Stories Two
Structure Type See Remarks,Vinyl Siding,Wood Frame
Others
Restrictions Utility Right Of Way
Tax ID 91210135
Ownership Private






