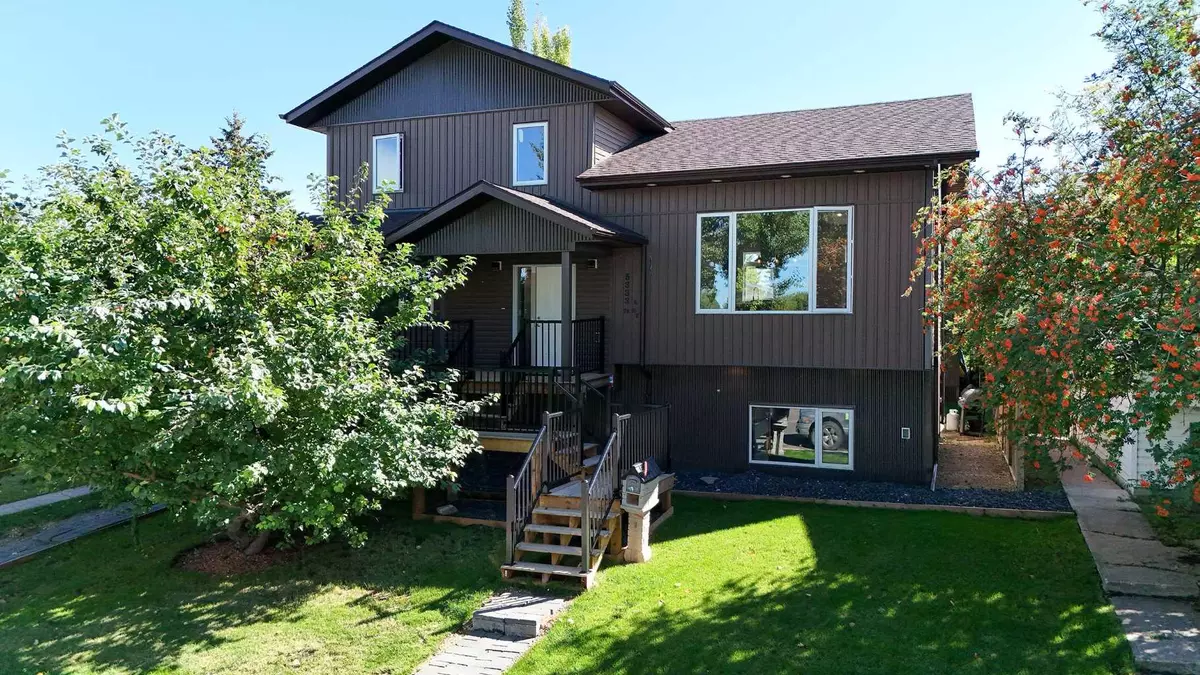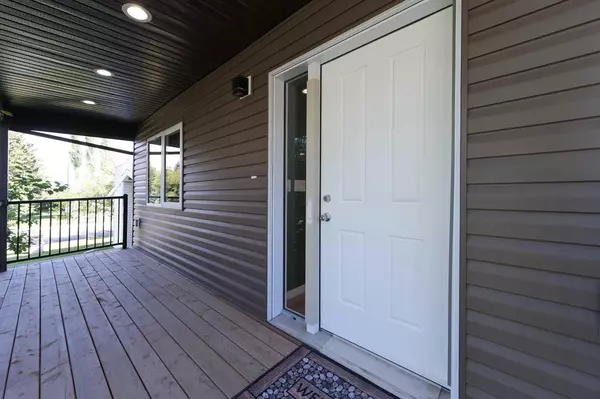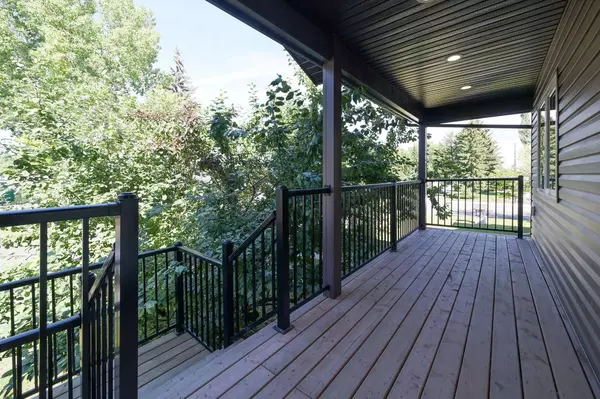
5333 76 ST #A/B Red Deer, AB T4P2J5
5 Beds
4 Baths
1,725 SqFt
UPDATED:
11/12/2024 01:45 AM
Key Details
Property Type Single Family Home
Sub Type Detached
Listing Status Active
Purchase Type For Sale
Square Footage 1,725 sqft
Price per Sqft $310
Subdivision Normandeau
MLS® Listing ID A2176963
Style 2 and Half Storey
Bedrooms 5
Full Baths 3
Half Baths 1
Originating Board Central Alberta
Year Built 2021
Annual Tax Amount $3,870
Tax Year 2024
Lot Size 6,000 Sqft
Acres 0.14
Lot Dimensions Determined by Red Deer city interactive map measurements.
Property Description
Step inside to an inviting foyer that sets the tone for the open-concept main floor. Vaulted ceilings create an airy feel, while the elevated living room steals the show with its striking multi-coffered ceiling enhanced by feature lighting, a floor-to-ceiling mantle, and an elegant electric fireplace ready for natural gas. Natural light pours through the large picture window, adding warmth to the already welcoming space.
Culinary enthusiasts will delight in the thoughtfully designed kitchen, anchored by an expansive island complete with outlets and dual-sided storage. The custom stainless steel range hood accentuates the built-in electric cooktop, surrounded by sleek stainless steel appliances—including a fridge, dishwasher, and dual stacked convection ovens with air-frying capabilities. The luxury of quartz countertops extends through the kitchen and continues to the bathrooms and second-floor laundry room.
The second level promises comfort and convenience, crowned by a master suite that serves as your personal oasis. The ensuite is a spa-like retreat featuring a separate tub, a walk-in tiled shower with multiple heads, steam shower, and a walk-through closet that leads to a dedicated laundry room outfitted with an oversized washer and dryer and quartz countertops.
The downstairs legal suite is designed with comfort and functionality in mind. It features extra-high ceilings that enhance the spacious feel, in-floor heating for year-round warmth, and a modern kitchen complete with quartz countertops, an island, and stainless steel appliances, including a smart stove/oven. A pantry adds valuable storage space, and the suite has its own power meter for separate utility management as well as it's own laundry for true separated living.
The property boasts a detached, true oversized double garage measuring 24' x 28'. Equipped with a full-sized furnace and a ventilation motor, the garage is perfect for those who enjoy working on projects, providing distributed heat and optimal air circulation. The yard is thoughtfully designed, featuring a gravel parking pad beside the garage that can accommodate an RV or additional toy parking.
Location
State AB
County Red Deer
Zoning R1
Direction N
Rooms
Other Rooms 1
Basement Finished, Full, Suite, Walk-Up To Grade
Interior
Interior Features Ceiling Fan(s), Chandelier, French Door, High Ceilings, Kitchen Island, No Animal Home, Open Floorplan, Pantry, Quartz Counters, Recessed Lighting, Separate Entrance, Steam Room, Storage, Vaulted Ceiling(s), Vinyl Windows, Walk-In Closet(s), Wired for Data, Wired for Sound
Heating In Floor, Forced Air, Natural Gas
Cooling None
Flooring Laminate, Tile, Vinyl
Fireplaces Number 1
Fireplaces Type Electric, Gas, Living Room, Mantle, Mixed
Inclusions Main Level - Refrigerator, Dishwasher, Electric Cook Top, Custom Built Range Hood, Convection Air-Fryer (X 2), Washer/Dryer, Wood Chandelier. Basement Suite - Refrigerator, Dishwasher, Oven/Stove, Washer/Dryer. Any and all Current Window Coverings and Ceiling Fans. Garage Door Opener and One Remote
Appliance Convection Oven, Dishwasher, Double Oven, Electric Cooktop, Range Hood, Refrigerator, Washer/Dryer, Window Coverings
Laundry Lower Level, Main Level, Upper Level
Exterior
Garage 220 Volt Wiring, Additional Parking, Double Garage Detached, Garage Door Opener, Heated Garage, Insulated, Off Street, Oversized, Parking Pad, RV Access/Parking
Garage Spaces 2.0
Garage Description 220 Volt Wiring, Additional Parking, Double Garage Detached, Garage Door Opener, Heated Garage, Insulated, Off Street, Oversized, Parking Pad, RV Access/Parking
Fence Partial
Community Features None
Roof Type Asphalt Shingle
Porch Deck, Front Porch, Rear Porch
Lot Frontage 50.05
Exposure N
Total Parking Spaces 5
Building
Lot Description Back Lane, Back Yard, Fruit Trees/Shrub(s), Few Trees, Gentle Sloping, Level, Yard Lights, Rectangular Lot
Foundation Poured Concrete
Architectural Style 2 and Half Storey
Level or Stories 2 and Half Storey
Structure Type Concrete,Manufactured Floor Joist,Vinyl Siding,Wood Frame
Others
Restrictions None Known
Tax ID 91391532
Ownership Private






