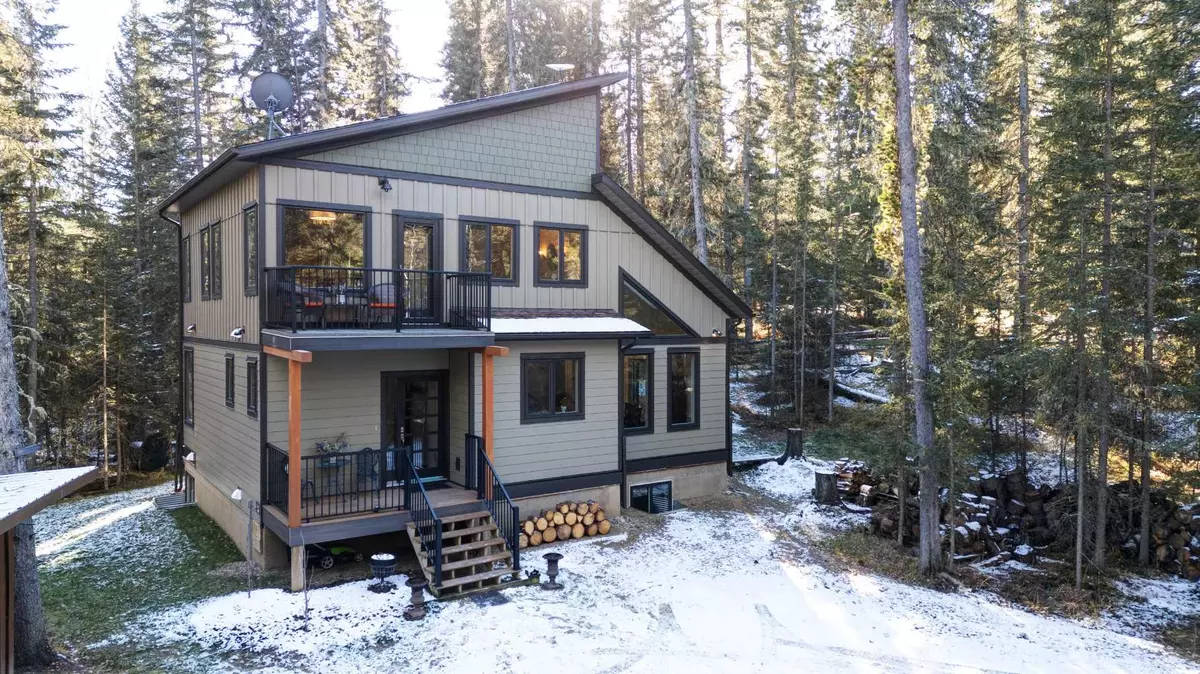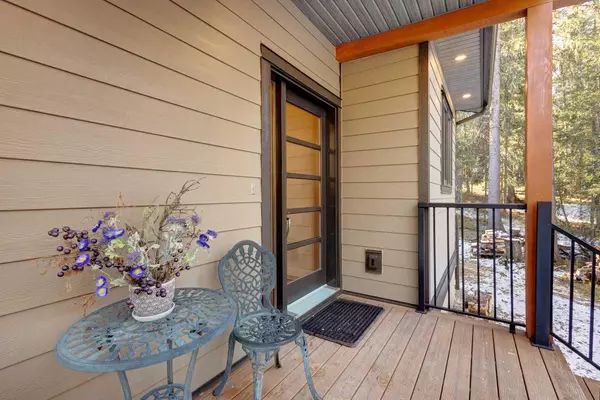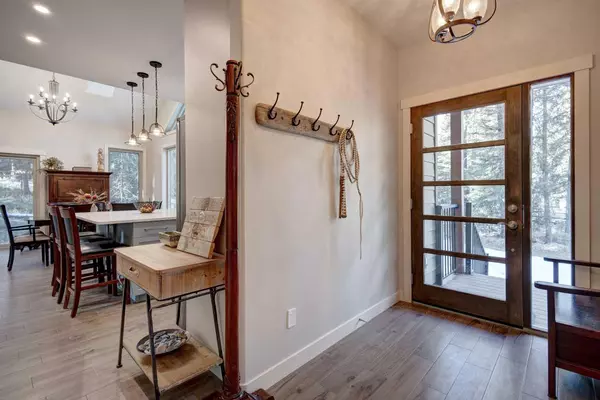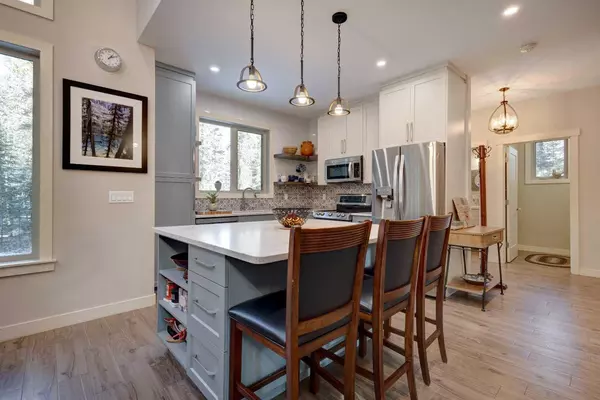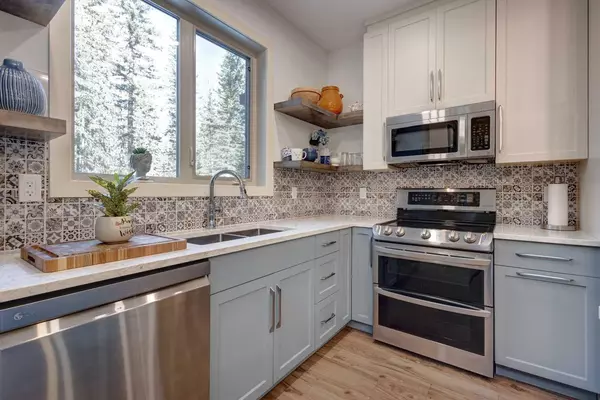
5417 Highway 579 #136 Rural Mountain View County, AB T0M 2E0
3 Beds
3 Baths
1,709 SqFt
OPEN HOUSE
Sat Dec 14, 12:00pm - 3:00pm
UPDATED:
12/02/2024 05:30 PM
Key Details
Property Type Single Family Home
Sub Type Detached
Listing Status Active
Purchase Type For Sale
Square Footage 1,709 sqft
Price per Sqft $595
Subdivision Ridgelands
MLS® Listing ID A2176547
Style 2 Storey,Acreage with Residence
Bedrooms 3
Full Baths 2
Half Baths 1
Originating Board Calgary
Year Built 2019
Annual Tax Amount $3,395
Tax Year 2024
Lot Size 1.720 Acres
Acres 1.72
Property Description
Location
Province AB
County Mountain View County
Zoning 12
Direction NW
Rooms
Other Rooms 1
Basement Full, Unfinished
Interior
Interior Features High Ceilings, Kitchen Island, No Smoking Home, Quartz Counters, Skylight(s), Soaking Tub, Tankless Hot Water, Vaulted Ceiling(s)
Heating In Floor, Electric
Cooling None
Flooring Ceramic Tile, Laminate
Fireplaces Number 1
Fireplaces Type Wood Burning
Appliance Dishwasher, Dryer, Microwave Hood Fan, Refrigerator, Stove(s), Washer
Laundry Main Level
Exterior
Parking Features Carport, RV Access/Parking
Garage Description Carport, RV Access/Parking
Fence Partial
Community Features Fishing, Golf, Lake, Park, Playground, Walking/Bike Paths
Roof Type Asphalt Shingle
Porch Balcony(s), Front Porch
Building
Lot Description Cul-De-Sac, Level, Many Trees, Private, Treed
Foundation Poured Concrete
Sewer Septic Field, Septic System
Water Well
Architectural Style 2 Storey, Acreage with Residence
Level or Stories Two
Structure Type Cement Fiber Board,Wood Frame
Others
Restrictions None Known
Tax ID 91986962
Ownership Private


