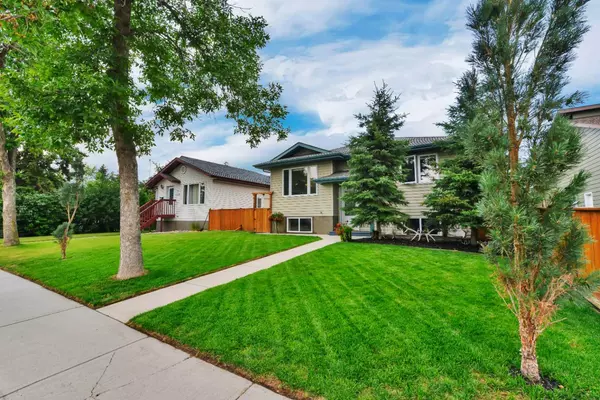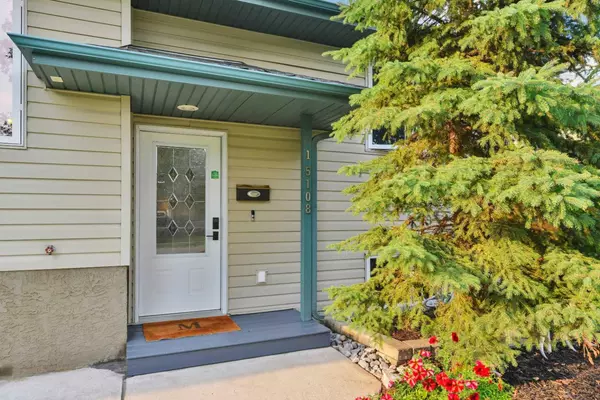
#1 5108 60 AVE Ponoka, AB T4J 1G1
5 Beds
3 Baths
1,164 SqFt
UPDATED:
10/28/2024 08:10 PM
Key Details
Property Type Single Family Home
Sub Type Detached
Listing Status Active
Purchase Type For Sale
Square Footage 1,164 sqft
Price per Sqft $356
Subdivision North End
MLS® Listing ID A2175366
Style Bi-Level
Bedrooms 5
Full Baths 3
Originating Board Central Alberta
Year Built 2006
Annual Tax Amount $3,051
Tax Year 2024
Lot Size 5,220 Sqft
Acres 0.12
Property Description
Location
State AB
County Ponoka County
Zoning R2
Direction S
Rooms
Other Rooms 1
Basement Finished, Full
Interior
Interior Features Open Floorplan
Heating Forced Air
Cooling None
Flooring Carpet, Laminate, Linoleum
Appliance Dishwasher, Electric Stove, Refrigerator, Washer/Dryer, Window Coverings
Laundry In Basement
Exterior
Garage Off Street, Single Garage Detached
Garage Spaces 1.0
Garage Description Off Street, Single Garage Detached
Fence Fenced
Community Features Other
Roof Type Asphalt Shingle
Porch Patio
Lot Frontage 41.8
Total Parking Spaces 5
Building
Lot Description Back Yard
Foundation Poured Concrete
Architectural Style Bi-Level
Level or Stories Bi-Level
Structure Type Vinyl Siding
Others
Restrictions None Known
Tax ID 56563990
Ownership Private






