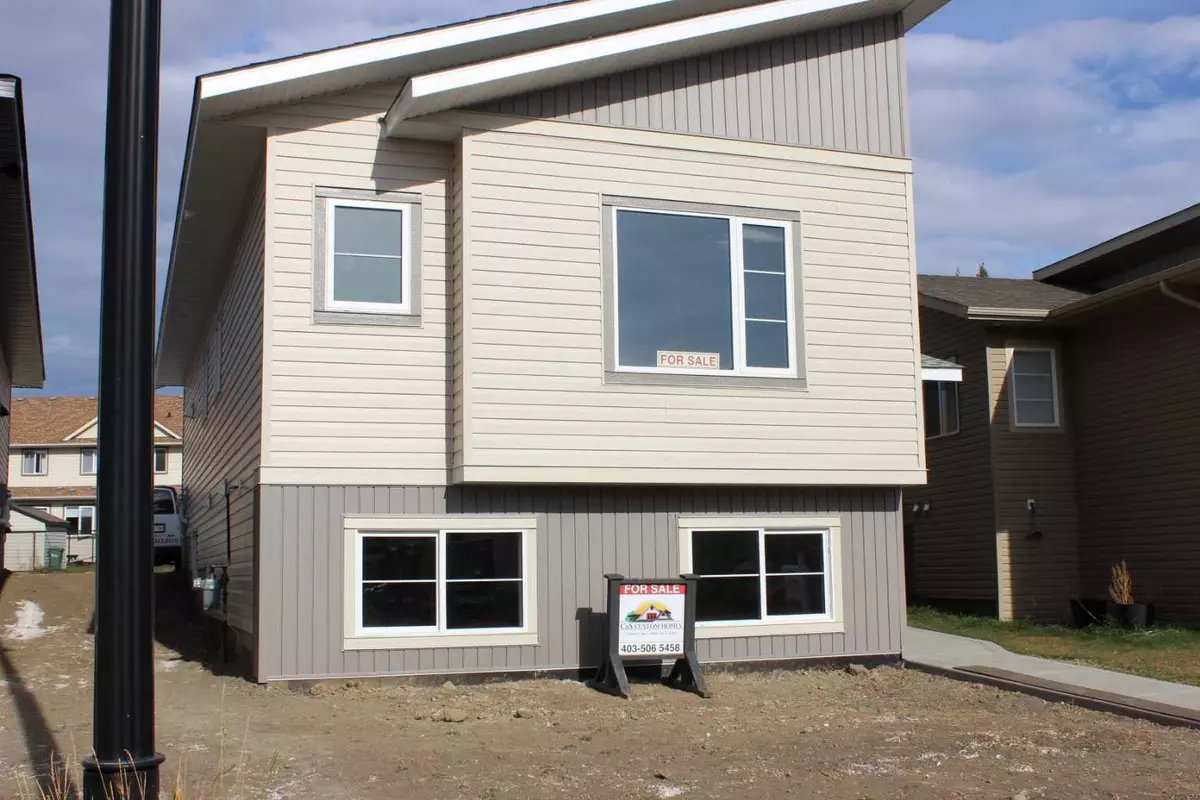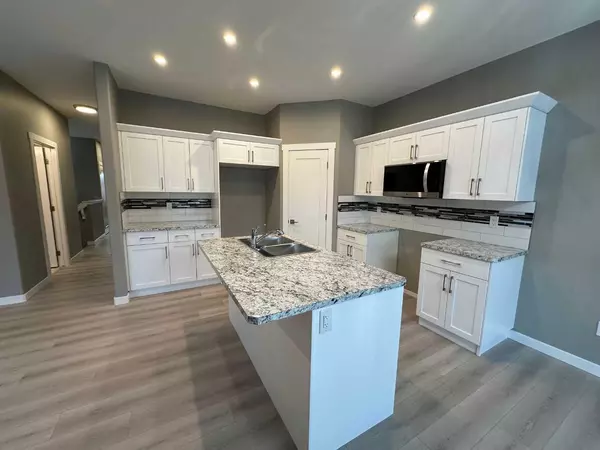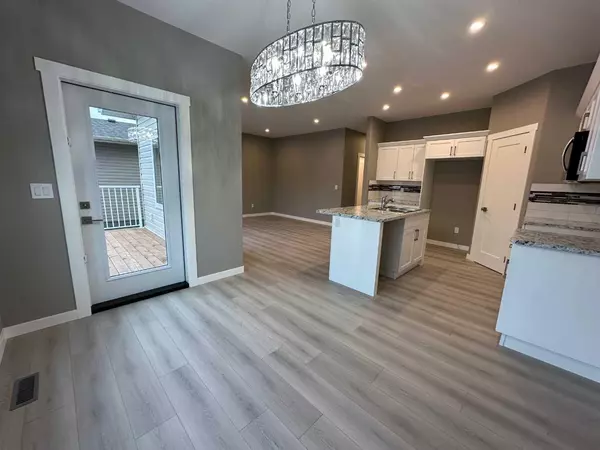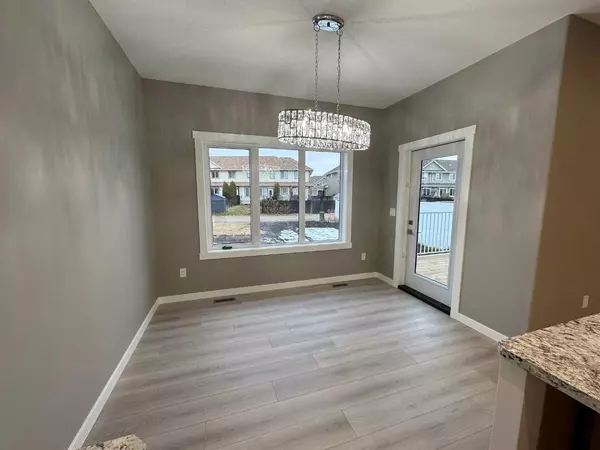
58 Livingston Close E Red Deer, AB T4R 0S8
3 Beds
2 Baths
1,236 SqFt
UPDATED:
11/18/2024 07:15 AM
Key Details
Property Type Single Family Home
Sub Type Detached
Listing Status Active
Purchase Type For Sale
Square Footage 1,236 sqft
Price per Sqft $351
Subdivision Laredo
MLS® Listing ID A2174444
Style Bi-Level
Bedrooms 3
Full Baths 2
Originating Board Central Alberta
Year Built 2024
Annual Tax Amount $1,359
Tax Year 2024
Lot Size 5,741 Sqft
Acres 0.13
Lot Dimensions 53.00X105.00
Property Description
Location
State AB
County Red Deer
Zoning R1G
Direction E
Rooms
Other Rooms 1
Basement Full, Unfinished
Interior
Interior Features Open Floorplan, Pantry, See Remarks
Heating Forced Air, Natural Gas
Cooling None
Flooring Carpet, Laminate
Appliance Dishwasher, Microwave, Refrigerator, Stove(s)
Laundry Main Level
Exterior
Garage Off Street, Parking Pad
Garage Description Off Street, Parking Pad
Fence None
Community Features Other
Roof Type Asphalt Shingle
Porch Deck
Lot Frontage 52.0
Building
Lot Description Level, Standard Shaped Lot
Foundation Poured Concrete
Architectural Style Bi-Level
Level or Stories Bi-Level
Structure Type Vinyl Siding,Wood Frame
New Construction Yes
Others
Restrictions None Known
Tax ID 91130780
Ownership Joint Venture






