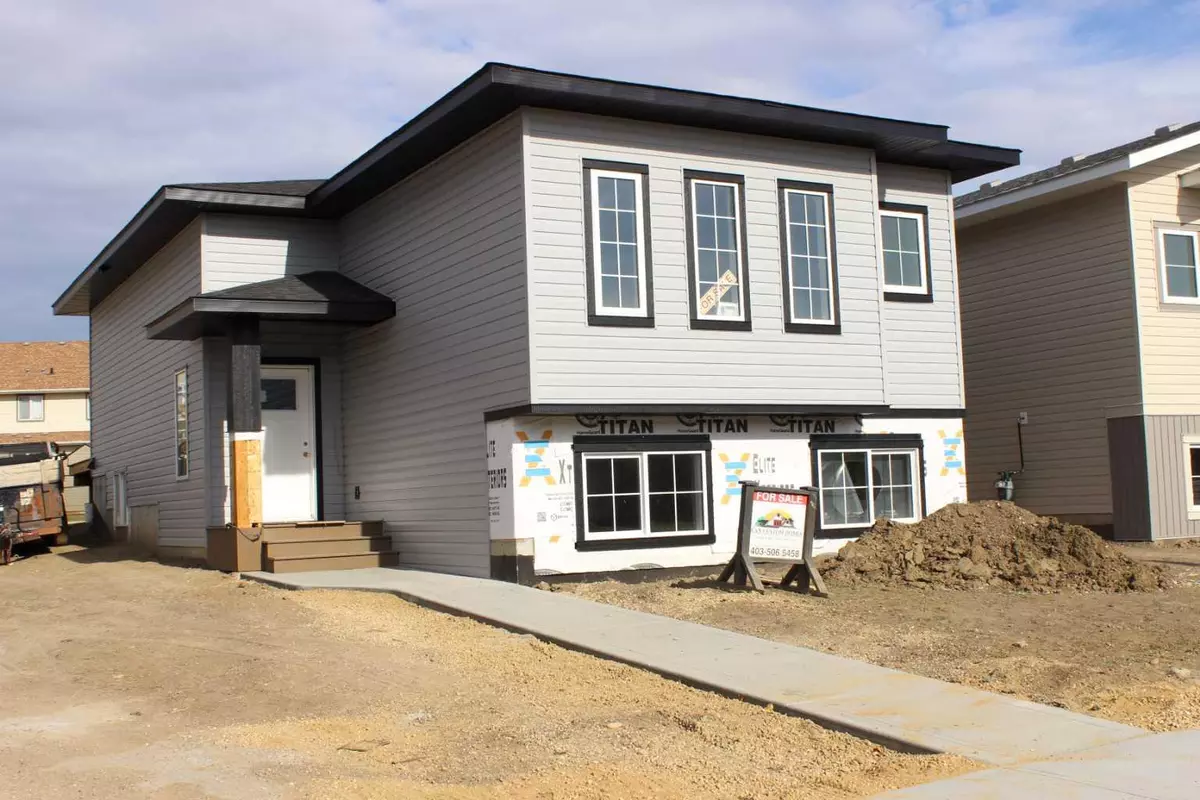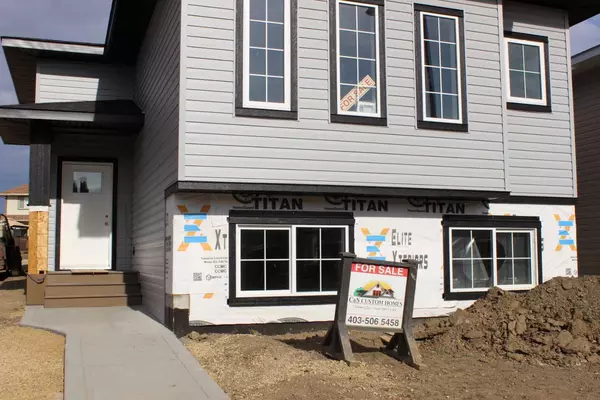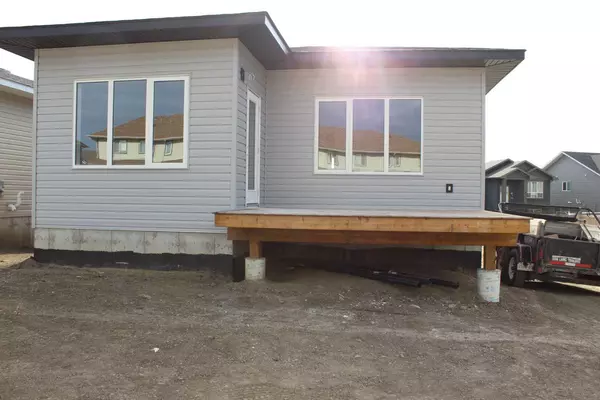
GET MORE INFORMATION
$ 435,900
$ 439,900 0.9%
54 Livingston Close Red Deer, AB T4R 0S8
3 Beds
2 Baths
1,236 SqFt
UPDATED:
Key Details
Sold Price $435,900
Property Type Single Family Home
Sub Type Detached
Listing Status Sold
Purchase Type For Sale
Square Footage 1,236 sqft
Price per Sqft $352
Subdivision Laredo
MLS® Listing ID A2174428
Sold Date 11/22/24
Style Bi-Level
Bedrooms 3
Full Baths 1
Half Baths 1
Originating Board Central Alberta
Year Built 2024
Annual Tax Amount $1,388
Lot Size 5,741 Sqft
Acres 0.13
Lot Dimensions 50x112
Property Description
Location
Province AB
County Red Deer
Zoning R1G
Direction E
Rooms
Other Rooms 1
Basement Full, Unfinished
Interior
Interior Features Kitchen Island, No Animal Home, No Smoking Home
Heating Forced Air, Natural Gas
Cooling None
Flooring Carpet, Laminate, Linoleum
Appliance Dishwasher, Electric Range, Microwave, Refrigerator
Laundry Main Level
Exterior
Garage Alley Access, Off Street
Garage Description Alley Access, Off Street
Fence None
Community Features Other, Sidewalks, Street Lights
Roof Type Asphalt Shingle
Porch Deck
Lot Frontage 52.0
Exposure E
Building
Lot Description Back Lane, City Lot
Foundation Poured Concrete
Architectural Style Bi-Level
Level or Stories Bi-Level
Structure Type Vinyl Siding,Wood Frame
New Construction 1
Others
Restrictions None Known
Tax ID 91130779
Ownership Joint Venture




