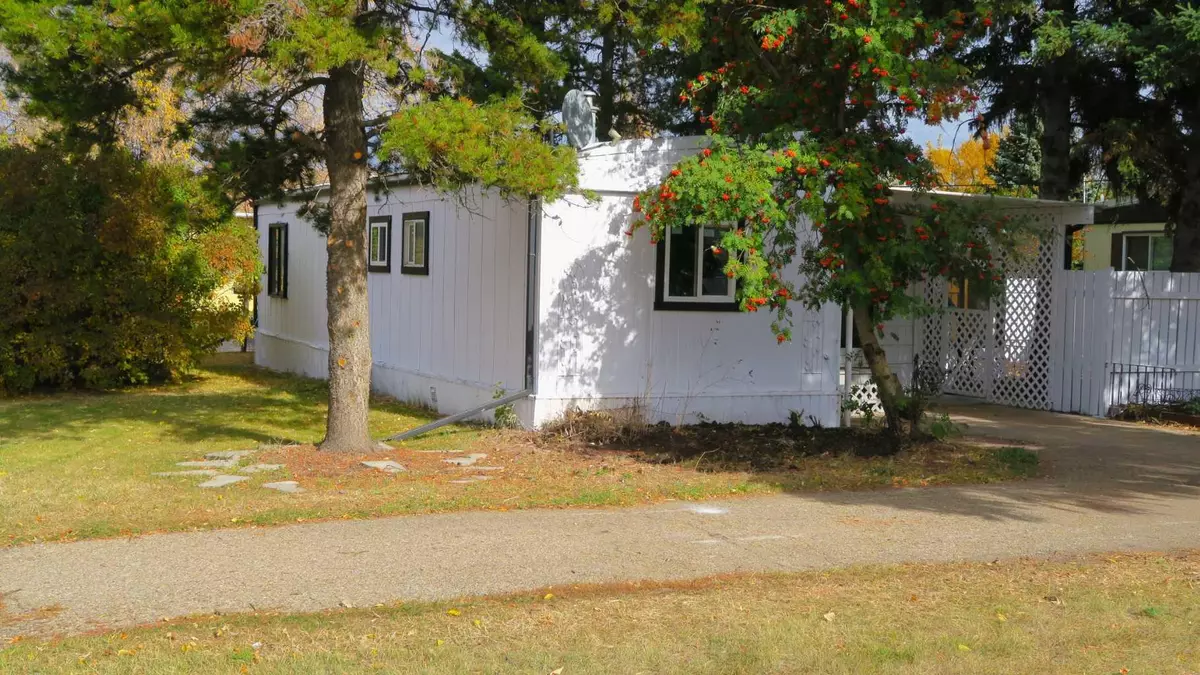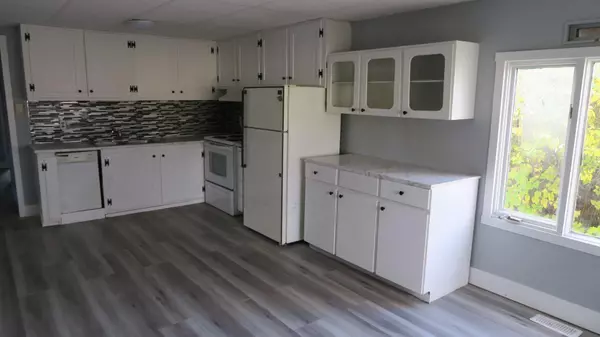
4715 46 ST Innisfail, AB T4G 1N9
2 Beds
1 Bath
923 SqFt
UPDATED:
11/04/2024 07:45 PM
Key Details
Property Type Single Family Home
Sub Type Detached
Listing Status Active
Purchase Type For Sale
Square Footage 923 sqft
Price per Sqft $205
Subdivision Central Innisfail
MLS® Listing ID A2173225
Style Bungalow
Bedrooms 2
Full Baths 1
Originating Board Calgary
Year Built 1969
Annual Tax Amount $1,033
Tax Year 2024
Lot Size 7,942 Sqft
Acres 0.18
Property Description
Location
State AB
County Red Deer County
Zoning R-MHL
Direction N
Rooms
Basement None
Interior
Interior Features Bookcases, Built-in Features, Storage
Heating Forced Air
Cooling None
Flooring Laminate
Fireplaces Number 1
Fireplaces Type Family Room, Free Standing, Gas
Inclusions Greenhouse , Storage Shed.
Appliance Dishwasher, Dryer, Electric Stove, Range Hood, Refrigerator, Washer
Laundry Main Level
Exterior
Garage Off Street, Parking Pad
Garage Description Off Street, Parking Pad
Fence Partial
Community Features Playground, Schools Nearby, Shopping Nearby, Sidewalks, Street Lights
Roof Type Metal
Porch Deck, Glass Enclosed, Porch
Lot Frontage 65.0
Parking Type Off Street, Parking Pad
Total Parking Spaces 4
Building
Lot Description Back Lane, Back Yard, City Lot, Corner Lot, Dog Run Fenced In, Few Trees, Front Yard, Lawn, Garden, Landscaped, Level, Street Lighting, Private, Rectangular Lot
Foundation None
Architectural Style Bungalow
Level or Stories One
Structure Type Metal Siding
Others
Restrictions None Known
Tax ID 91233220
Ownership Private






