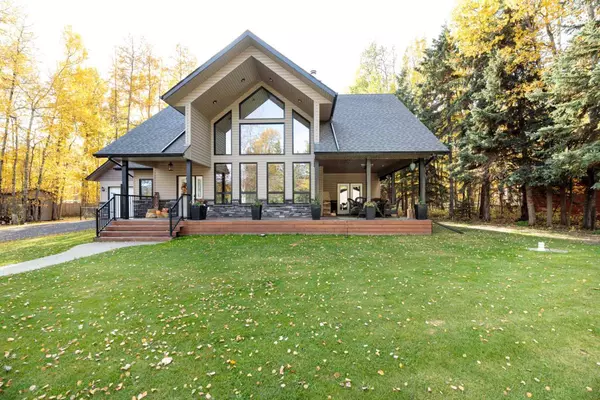
29 Parkland CRES Parkland Beach, AB T0C2J0
3 Beds
3 Baths
2,198 SqFt
UPDATED:
11/14/2024 07:15 AM
Key Details
Property Type Single Family Home
Sub Type Detached
Listing Status Active
Purchase Type For Sale
Square Footage 2,198 sqft
Price per Sqft $327
MLS® Listing ID A2172813
Style 2 Storey,Acreage with Residence
Bedrooms 3
Full Baths 2
Half Baths 1
Originating Board Central Alberta
Year Built 2007
Annual Tax Amount $3,242
Tax Year 2023
Lot Size 0.460 Acres
Acres 0.46
Lot Dimensions 82x190
Property Description
Location
State AB
County Ponoka County
Zoning R1
Direction E
Rooms
Basement Full, Unfinished
Interior
Interior Features Central Vacuum, High Ceilings, Jetted Tub, No Smoking Home, Open Floorplan, Pantry, Sump Pump(s), Vinyl Windows, Walk-In Closet(s)
Heating Fireplace(s), Forced Air, Natural Gas, Wood
Cooling None
Flooring Carpet, Hardwood, Tile
Fireplaces Number 1
Fireplaces Type Living Room, Mantle, Masonry, Wood Burning
Inclusions Fridge, stove (gas), microwave, dishwasher, window coverings, central vacuum + attachments, garage controls and remote openers, washer, dryer, garage heater
Appliance Dishwasher, Garage Control(s), Gas Range, Microwave, Refrigerator, Washer/Dryer
Laundry Main Level
Exterior
Garage Single Garage Attached, Triple Garage Detached
Garage Spaces 4.0
Garage Description Single Garage Attached, Triple Garage Detached
Fence Fenced
Community Features Fishing, Golf, Lake, Playground, Walking/Bike Paths
Roof Type Asphalt Shingle
Porch Deck, Porch
Parking Type Single Garage Attached, Triple Garage Detached
Total Parking Spaces 10
Building
Lot Description Back Yard, Front Yard, Lawn, Level, Paved
Foundation Poured Concrete
Architectural Style 2 Storey, Acreage with Residence
Level or Stories Two
Structure Type Vinyl Siding,Wood Frame
Others
Restrictions None Known
Tax ID 57490190
Ownership Private






