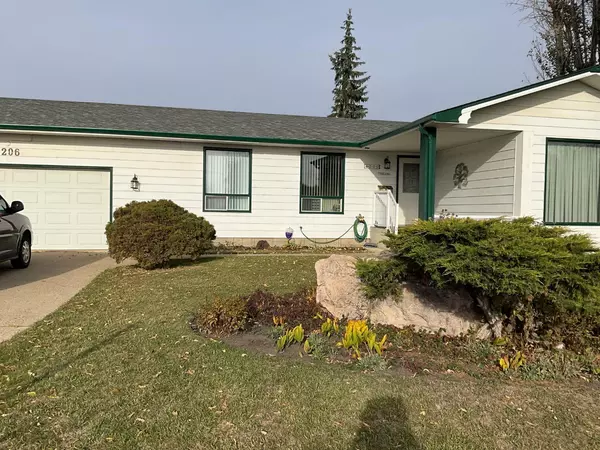
6206 61 AVE Red Deer, AB T4N 5R5
3 Beds
3 Baths
1,431 SqFt
UPDATED:
10/31/2024 11:05 PM
Key Details
Property Type Single Family Home
Sub Type Detached
Listing Status Active
Purchase Type For Sale
Square Footage 1,431 sqft
Price per Sqft $279
Subdivision Highland Green
MLS® Listing ID A2172702
Style Bungalow
Bedrooms 3
Full Baths 2
Half Baths 1
Originating Board Central Alberta
Year Built 1973
Annual Tax Amount $2,967
Tax Year 2024
Lot Size 10,819 Sqft
Acres 0.25
Property Description
Location
State AB
County Red Deer
Zoning R1
Direction E
Rooms
Basement Finished, Full
Interior
Interior Features Bar, Laminate Counters
Heating Central, Fireplace(s)
Cooling None
Flooring Carpet, Laminate
Fireplaces Number 2
Fireplaces Type Brick Facing, Wood Burning
Inclusions Fridge, Stove, Dishwasher Built-in, Washer, Dryer, Garage Door opener and 1 Remote
Appliance Dishwasher, Refrigerator, Stove(s), Washer/Dryer
Laundry In Basement
Exterior
Garage Double Garage Attached
Garage Spaces 2.0
Garage Description Double Garage Attached
Fence Fenced
Community Features Park, Shopping Nearby, Sidewalks, Walking/Bike Paths
Roof Type Asphalt Shingle
Porch Deck
Lot Frontage 140.0
Parking Type Double Garage Attached
Total Parking Spaces 4
Building
Lot Description Back Lane, Back Yard, Landscaped
Foundation Poured Concrete
Architectural Style Bungalow
Level or Stories One
Structure Type Aluminum Siding ,Wood Frame
Others
Restrictions None Known
Tax ID 91634467
Ownership Private






