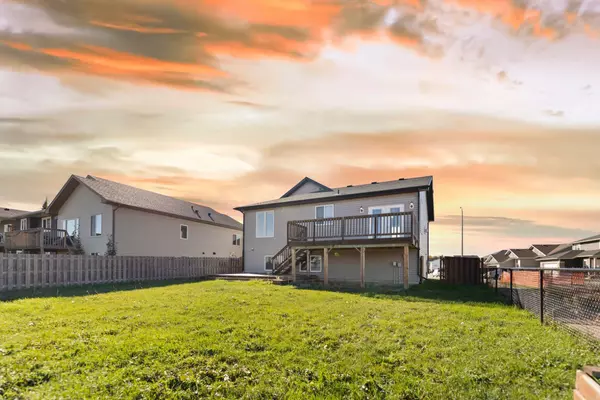
1 Valarosa PT Didsbury, AB T0M 0W0
4 Beds
2 Baths
1,509 SqFt
UPDATED:
11/06/2024 04:40 PM
Key Details
Property Type Single Family Home
Sub Type Detached
Listing Status Active
Purchase Type For Sale
Square Footage 1,509 sqft
Price per Sqft $351
MLS® Listing ID A2170698
Style Bi-Level
Bedrooms 4
Full Baths 2
Originating Board Calgary
Year Built 2009
Annual Tax Amount $4,082
Tax Year 2024
Lot Size 6,200 Sqft
Acres 0.14
Property Description
The main floor boasts elegant hardwood flooring and an inviting open-concept design. The modern kitchen features a large island, perfect for entertaining, and a cozy 3-way fireplace connects the living room and dining area. Upstairs, the primary bedroom offers a private retreat with a walk-in closet and a luxurious 4-piece ensuite.
The fully finished basement is an entertainer's dream, complete with stylish vinyl flooring, a built-in bar, a bedroom and a spacious entertainment area ideal for a pool table or other activities. It’s also equipped with rough-in for a bathroom adding future comfort and value.
The attached double garage offers plenty of space, complete with built-in shelving for extra storage. Embrace the natural beauty and modern comforts of this remarkable property!
Location
State AB
County Mountain View County
Zoning R-1
Direction W
Rooms
Other Rooms 1
Basement Finished, Full
Interior
Interior Features Bar, Built-in Features, Ceiling Fan(s), Dry Bar, High Ceilings, Kitchen Island, Laminate Counters, Open Floorplan, Vaulted Ceiling(s), Walk-In Closet(s)
Heating Forced Air, Natural Gas
Cooling None
Flooring Carpet, Ceramic Tile, Hardwood, Laminate, Vinyl
Fireplaces Number 2
Fireplaces Type Electric, Gas
Appliance Dishwasher, Dryer, Electric Stove, Garage Control(s), Microwave Hood Fan, Refrigerator, Washer, Window Coverings
Laundry In Unit
Exterior
Garage Double Garage Attached, Driveway
Garage Spaces 2.0
Garage Description Double Garage Attached, Driveway
Fence Fenced
Community Features Golf, Park, Playground, Schools Nearby, Shopping Nearby, Sidewalks, Street Lights
Roof Type Asphalt Shingle
Porch Deck
Lot Frontage 55.78
Parking Type Double Garage Attached, Driveway
Exposure W
Total Parking Spaces 4
Building
Lot Description Backs on to Park/Green Space, Corner Lot, Front Yard, No Neighbours Behind, Landscaped, Street Lighting, Rectangular Lot
Foundation Poured Concrete
Architectural Style Bi-Level
Level or Stories Bi-Level
Structure Type Stone,Vinyl Siding,Wood Frame
Others
Restrictions Utility Right Of Way
Tax ID 92458999
Ownership Private






