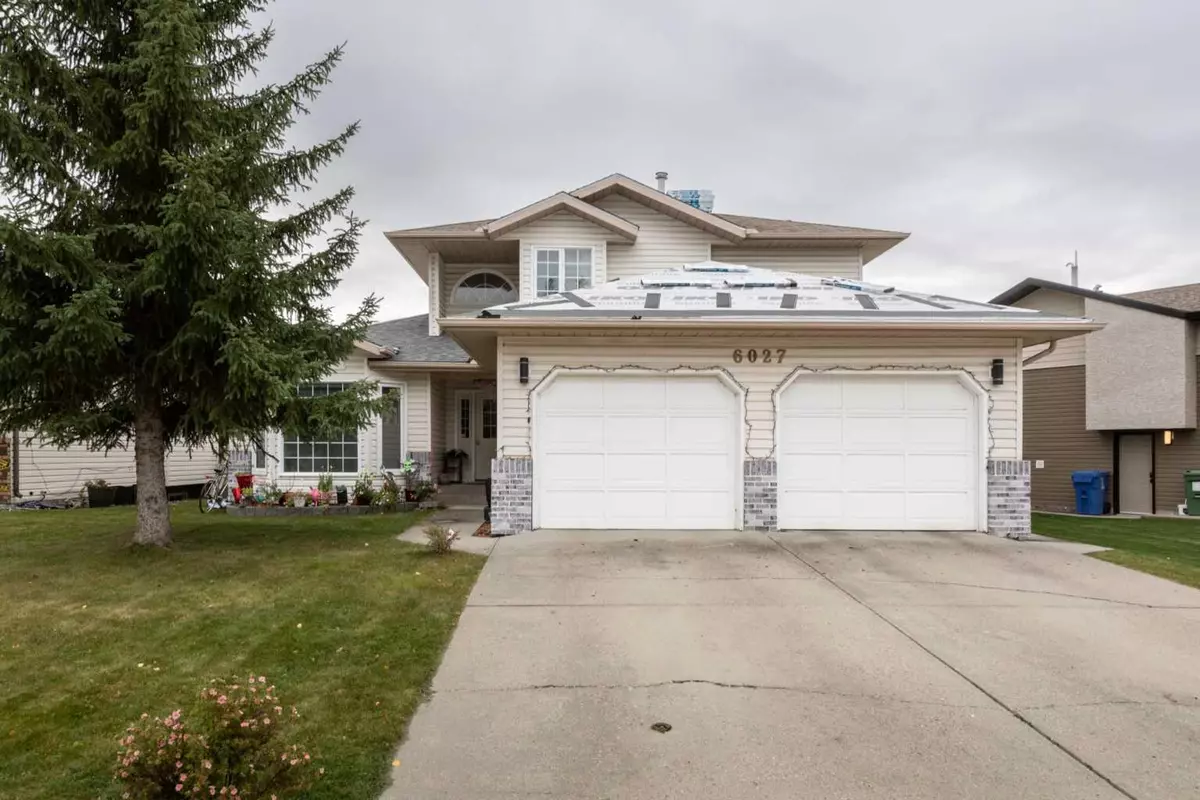
6027 69 AVE Rocky Mountain House, AB T4T 1K6
4 Beds
4 Baths
1,932 SqFt
UPDATED:
11/13/2024 04:35 AM
Key Details
Property Type Single Family Home
Sub Type Detached
Listing Status Active
Purchase Type For Sale
Square Footage 1,932 sqft
Price per Sqft $214
Subdivision Liachuk
MLS® Listing ID A2172125
Style 2 Storey
Bedrooms 4
Full Baths 3
Half Baths 1
Originating Board Central Alberta
Year Built 1991
Annual Tax Amount $3,966
Tax Year 2023
Lot Size 6,785 Sqft
Acres 0.16
Property Description
As you enter, you’ll be captivated by the inviting atmosphere that permeates the home. The primary bedroom is a true haven, featuring a private balcony where you can sip your morning coffee while basking in the sun and smelling that fresh crisp air. The convenient 4-piece ensuite is a standout, complete with a jetted tub that beckons you to unwind after a long day, and a generous walk-in closet that provides ample space for your wardrobe.
The heart of the home lies on the main floor, where the kitchen awaits with its thoughtful design, making it a joy for both the aspiring chef and the casual cook. It seamlessly flows into a formal dining room, perfect for hosting dinner parties or family gatherings. The cozy family room, adorned with a gas fireplace, invites you to curl up with loved ones on chilly evenings, creating cherished memories in a warm and welcoming space. Additionally, a separate living room offers versatility for relaxation or entertainment, while a convenient laundry room enhances the functionality of this beautifully laid-out level.
Venturing downstairs, the expansive basement reveals a huge play area, ideal for children’s activities or a cozy movie night. This versatile space also includes another bedroom, providing comfort and privacy for guests or family members, as well as a spare room that can be adapted to your needs—be it a home office, gym, or craft room. The basement is further equipped with a 3-piece bathroom, ensuring that convenience and comfort are never compromised, along with ample storage space to keep your belongings organized.
This remarkable home is completed by a spacious two-car garage, offering protection for your vehicles and additional storage solutions. Recent upgrades add to the appeal: the roof is currently being replaced, providing peace of mind for years to come, while the dishwasher, which is less than 6 months old, and the stove, just a year old, enhance the modern amenities of the kitchen.
Located in a highly desirable neighbourhood, this home offers not only a stunning living space but also a community that embraces family-friendly living. With its perfect blend of style, space, and modern conveniences, this exceptional residence is ready to welcome you and your family. Don’t miss the opportunity to make this house your forever home!
Location
State AB
County Clearwater County
Zoning RL
Direction N
Rooms
Other Rooms 1
Basement Finished, Full
Interior
Interior Features Ceiling Fan(s), Central Vacuum, Jetted Tub, Storage, Walk-In Closet(s)
Heating Fireplace Insert, Forced Air, Natural Gas
Cooling None
Flooring Carpet, Linoleum, Vinyl
Fireplaces Number 1
Fireplaces Type Family Room, Gas, Insert, Mantle
Inclusions Sheds, negotiable on most things
Appliance Dishwasher, Electric Stove, Garage Control(s), Refrigerator, Washer/Dryer, Window Coverings
Laundry Main Level
Exterior
Garage Double Garage Attached, Parking Pad
Garage Spaces 2.0
Garage Description Double Garage Attached, Parking Pad
Fence Fenced
Community Features Playground, Sidewalks, Street Lights, Walking/Bike Paths
Roof Type Asphalt Shingle
Porch Deck, Patio
Lot Frontage 57.5
Total Parking Spaces 4
Building
Lot Description Back Lane, Front Yard
Foundation Poured Concrete
Architectural Style 2 Storey
Level or Stories Two
Structure Type Brick,Concrete,Vinyl Siding
Others
Restrictions None Known
Tax ID 84835308
Ownership Private






