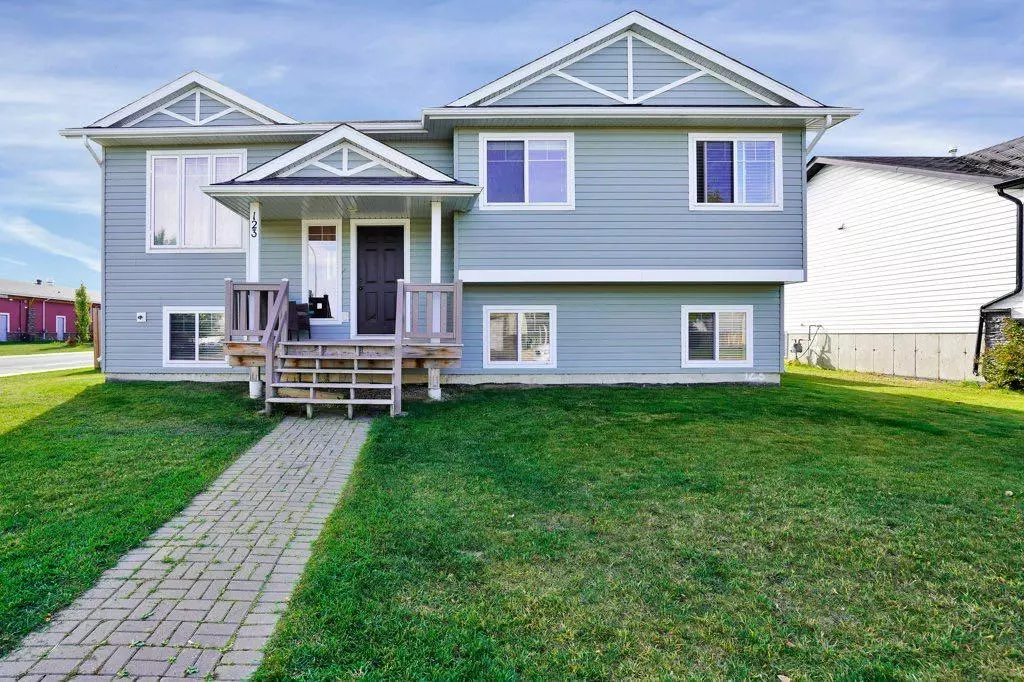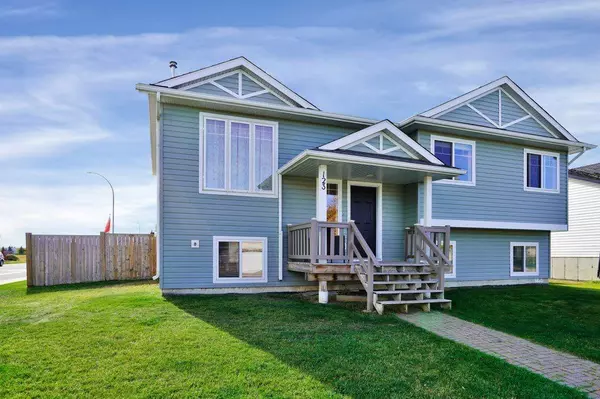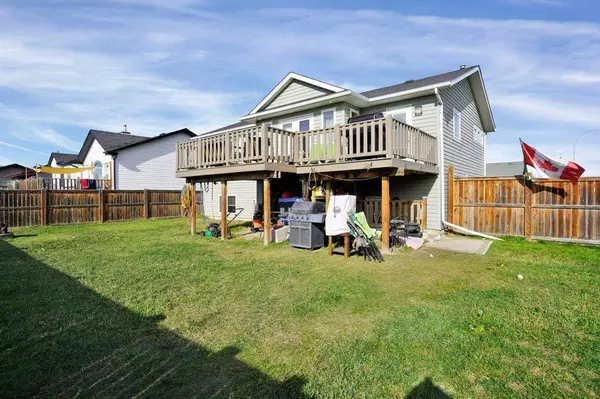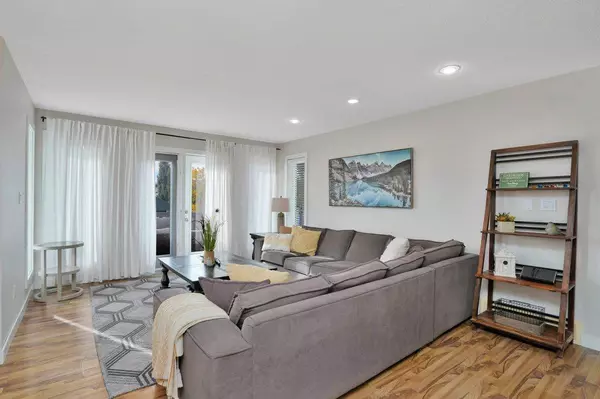
123 Herder DR Sylvan Lake, AB T4S 2P2
5 Beds
2 Baths
1,120 SqFt
UPDATED:
11/14/2024 12:25 AM
Key Details
Property Type Single Family Home
Sub Type Detached
Listing Status Active
Purchase Type For Sale
Square Footage 1,120 sqft
Price per Sqft $437
Subdivision Hewlett Park
MLS® Listing ID A2171167
Style Bi-Level
Bedrooms 5
Full Baths 2
Originating Board Central Alberta
Year Built 2008
Annual Tax Amount $3,950
Tax Year 2024
Lot Size 7,245 Sqft
Acres 0.17
Property Description
Location
State AB
County Red Deer County
Zoning R5
Direction N
Rooms
Basement Full, Suite
Interior
Interior Features See Remarks
Heating Forced Air, Natural Gas
Cooling None
Flooring Laminate, Vinyl
Inclusions Fridge , blinds
Appliance Dishwasher, Dryer, Electric Stove, Microwave Hood Fan, Refrigerator, See Remarks, Stove(s), Washer, Washer/Dryer
Laundry In Basement, Main Level
Exterior
Garage Off Street, Parking Pad
Garage Description Off Street, Parking Pad
Fence Fenced, Partial
Community Features Lake, Park, Playground, Schools Nearby, Shopping Nearby, Sidewalks, Street Lights
Roof Type Asphalt Shingle
Porch Deck, Front Porch
Lot Frontage 67.0
Parking Type Off Street, Parking Pad
Total Parking Spaces 4
Building
Lot Description Back Lane, Back Yard, Corner Lot
Foundation Poured Concrete
Architectural Style Bi-Level
Level or Stories Bi-Level
Structure Type Concrete,Vinyl Siding,Wood Frame
Others
Restrictions None Known
Tax ID 92472898
Ownership Private






