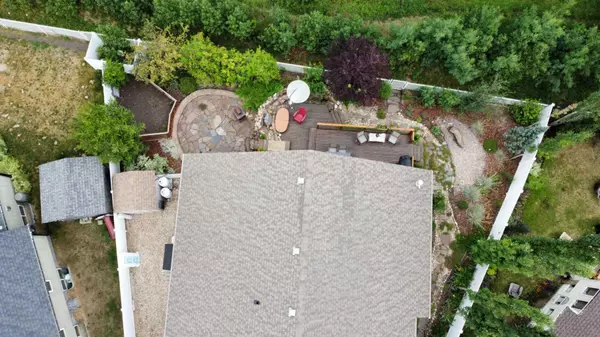
19 Oberg CT Red Deer, AB T4P0C8
4 Beds
3 Baths
1,751 SqFt
UPDATED:
11/10/2024 07:15 AM
Key Details
Property Type Single Family Home
Sub Type Detached
Listing Status Active
Purchase Type For Sale
Square Footage 1,751 sqft
Price per Sqft $379
Subdivision Oriole Park
MLS® Listing ID A2169954
Style Bungalow
Bedrooms 4
Full Baths 3
Originating Board Central Alberta
Year Built 2007
Annual Tax Amount $5,228
Tax Year 2024
Lot Size 7,398 Sqft
Acres 0.17
Property Description
Off the kitchen, a cozy sunroom with its own fireplace offers a peaceful retreat, overlooking the private backyard. The main floor also boasts two spacious bedrooms and a luxurious primary suite, complete with a 5-piece en-suite, conveniently located near the main floor laundry room.
Downstairs, the fully finished basement offers a generous living space featuring a wet bar, ample storage including a large wine rack, and a library. The basement also includes a beautifully finished 4-piece bathroom, a spacious bedroom, and a versatile den that can easily serve as a fifth bedroom. The 10-foot ceilings throughout the basement enhance the feeling of openness and luxury.
Additional features of this home include a heated double attached garage, central air conditioning, built-in audio speakers throughout, and a beautifully landscaped backyard with a fenced dog run or space for RV storage. For ultimate relaxation, the backyard also includes a serene two-person Japanese ofuro hot tub. Energy efficiency is a priority with a high-efficiency furnace and underfloor heating, making this property both elegant and practical.
Location
Province AB
County Red Deer
Zoning R1
Direction W
Rooms
Other Rooms 1
Basement Finished, Full
Interior
Interior Features Bookcases, Central Vacuum, Double Vanity, High Ceilings, Kitchen Island, Open Floorplan, Sump Pump(s), Tankless Hot Water, Vaulted Ceiling(s), Walk-In Closet(s)
Heating High Efficiency, In Floor, Fireplace(s), Forced Air, Natural Gas
Cooling Central Air
Flooring Carpet, Hardwood, Tile
Fireplaces Number 2
Fireplaces Type Double Sided, Gas, Living Room, Sun Room
Inclusions Shed, Built in Audio System and speakers
Appliance Bar Fridge, Central Air Conditioner, Dishwasher, Microwave, Refrigerator, Stove(s), Washer/Dryer
Laundry Laundry Room, Main Level
Exterior
Garage Double Garage Attached, Driveway, Garage Door Opener, Heated Garage, RV Access/Parking
Garage Spaces 2.0
Garage Description Double Garage Attached, Driveway, Garage Door Opener, Heated Garage, RV Access/Parking
Fence Fenced
Community Features Golf, Park, Walking/Bike Paths
Roof Type Asphalt Shingle
Porch Deck, Front Porch
Lot Frontage 29.53
Total Parking Spaces 4
Building
Lot Description Dog Run Fenced In, Garden, Landscaped, Pie Shaped Lot
Foundation Poured Concrete
Architectural Style Bungalow
Level or Stories One
Structure Type Aluminum Siding ,Brick,Silent Floor Joists,Vinyl Siding,Wood Frame
Others
Restrictions None Known
Tax ID 91473427
Ownership Private






