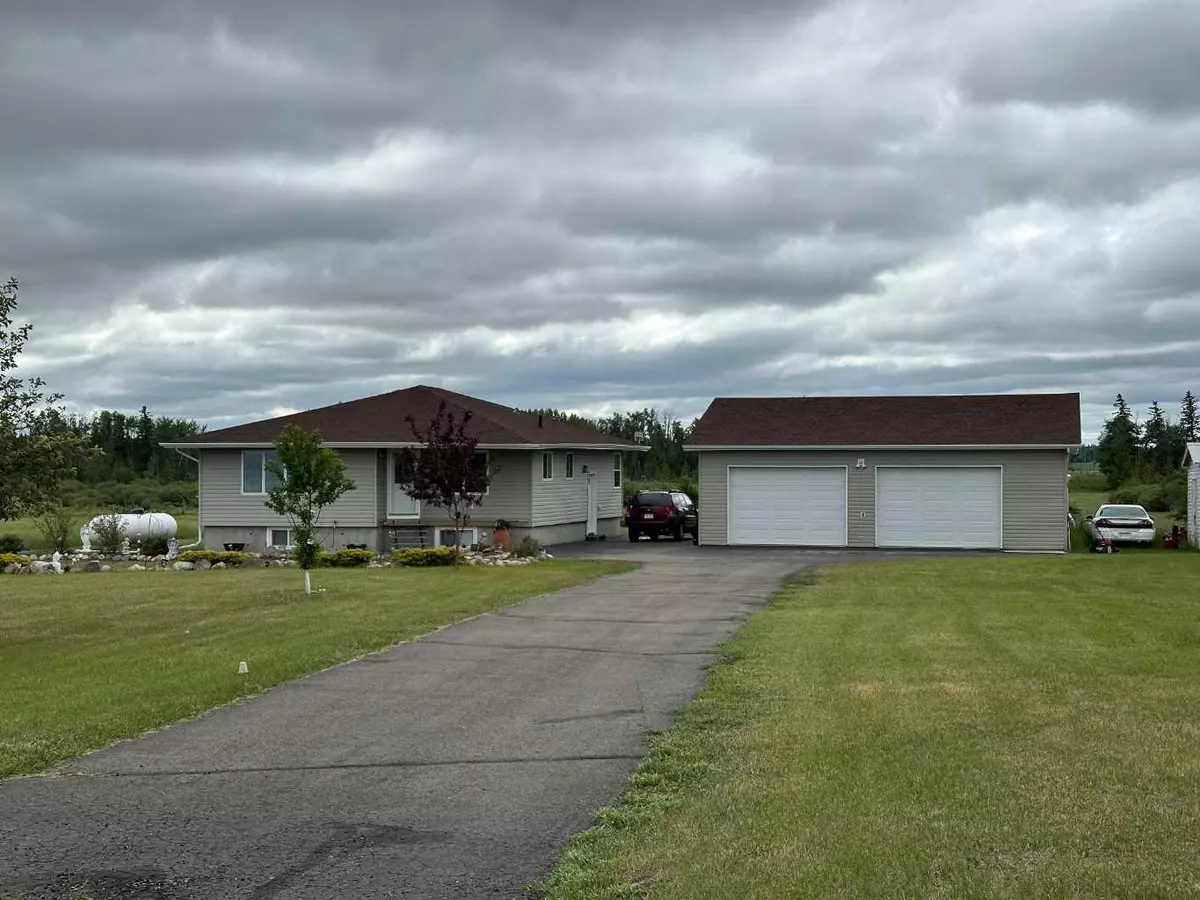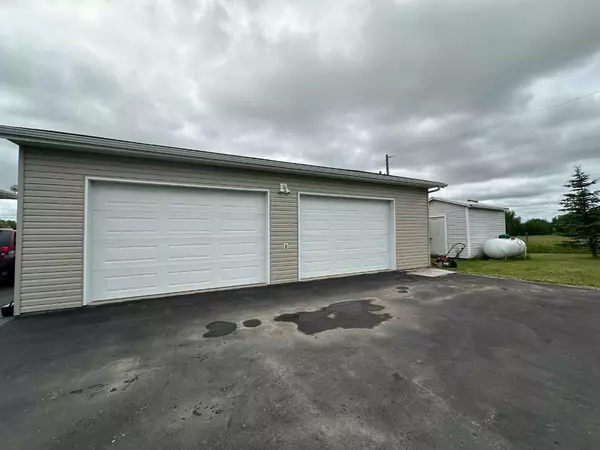
423049 C & E TRL Ponoka, AB T4J 1R3
3 Beds
2 Baths
1,300 SqFt
UPDATED:
10/28/2024 08:10 PM
Key Details
Property Type Single Family Home
Sub Type Detached
Listing Status Active
Purchase Type For Sale
Square Footage 1,300 sqft
Price per Sqft $365
MLS® Listing ID A2144414
Style Acreage with Residence,Bungalow
Bedrooms 3
Full Baths 2
Originating Board Central Alberta
Year Built 1995
Annual Tax Amount $1,943
Tax Year 2024
Lot Size 1.050 Acres
Acres 1.05
Property Description
Location
State AB
County Ponoka County
Zoning Agricultural
Direction N
Rooms
Basement Finished, Full
Interior
Interior Features Ceiling Fan(s)
Heating Forced Air
Cooling None
Flooring Linoleum, See Remarks
Inclusions Garden shed, Machine Shed, Storage Shed, husqavarna lawnmower
Appliance Garage Control(s), Microwave, Refrigerator, Stove(s), Washer/Dryer, Water Purifier, Window Coverings
Laundry In Basement
Exterior
Garage Double Garage Detached, Paved
Garage Spaces 2.0
Garage Description Double Garage Detached, Paved
Fence Partial
Community Features None
Roof Type Asphalt Shingle
Porch None
Parking Type Double Garage Detached, Paved
Total Parking Spaces 2
Building
Lot Description Lawn, Landscaped
Foundation Poured Concrete
Architectural Style Acreage with Residence, Bungalow
Level or Stories One
Structure Type Vinyl Siding
Others
Restrictions None Known
Tax ID 93946681
Ownership Private






