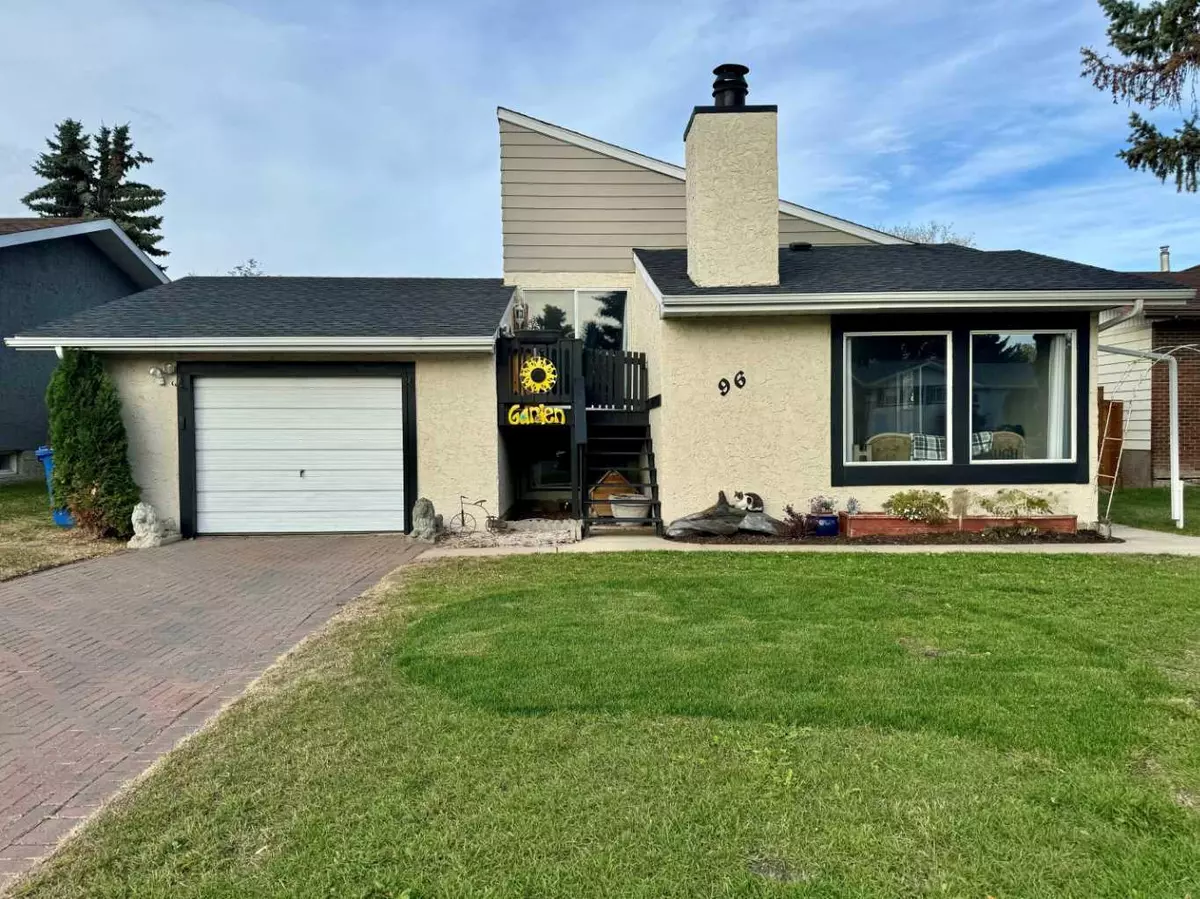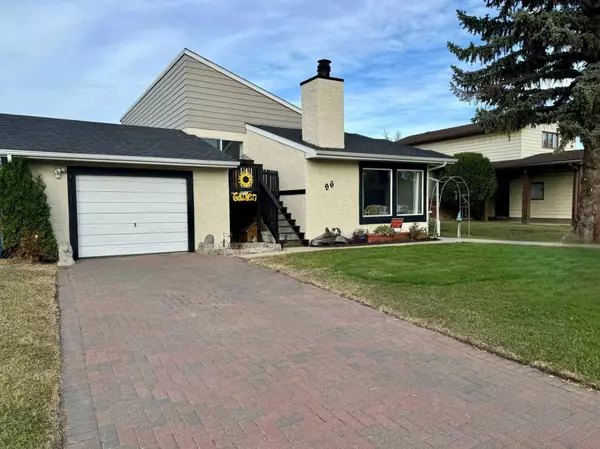
96 Barrett DR Red Deer, AB T4R1J3
5 Beds
3 Baths
1,240 SqFt
UPDATED:
11/13/2024 04:30 PM
Key Details
Property Type Single Family Home
Sub Type Detached
Listing Status Active
Purchase Type For Sale
Square Footage 1,240 sqft
Price per Sqft $314
Subdivision Bower
MLS® Listing ID A2166067
Style Bi-Level
Bedrooms 5
Full Baths 2
Half Baths 1
Originating Board Calgary
Year Built 1978
Annual Tax Amount $2,700
Tax Year 2023
Lot Size 6,960 Sqft
Acres 0.16
Property Description
Single car 26x16 attached garage with ample parking out-front. Fully fenced backyard, 12x8 shed with a green belt behind.
Recent upgrades to include a brand new roof, updated bathrooms , hot water tank, flooring and windows throughout the home.
Location
State AB
County Red Deer
Zoning R1
Direction E
Rooms
Other Rooms 1
Basement Finished, Full, Walk-Out To Grade
Interior
Interior Features No Smoking Home, Open Floorplan, Pantry, Vaulted Ceiling(s)
Heating Forced Air, Natural Gas, Wood
Cooling None
Flooring Hardwood, Linoleum, Vinyl, Wood
Fireplaces Number 1
Fireplaces Type Wood Burning
Inclusions Hood fan
Appliance Dishwasher, Refrigerator, Stove(s)
Laundry Laundry Room, Lower Level
Exterior
Garage Single Garage Attached
Garage Spaces 1.0
Garage Description Single Garage Attached
Fence Fenced
Community Features Park, Playground, Shopping Nearby
Roof Type Asphalt Shingle
Porch Awning(s), Balcony(s), Deck
Lot Frontage 190.3
Parking Type Single Garage Attached
Total Parking Spaces 3
Building
Lot Description Landscaped, Level, Standard Shaped Lot
Foundation Poured Concrete
Architectural Style Bi-Level
Level or Stories Bi-Level
Structure Type Wood Frame
Others
Restrictions None Known
Tax ID 91270141
Ownership Private






