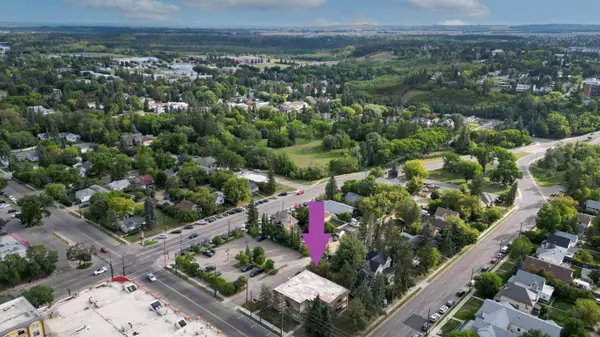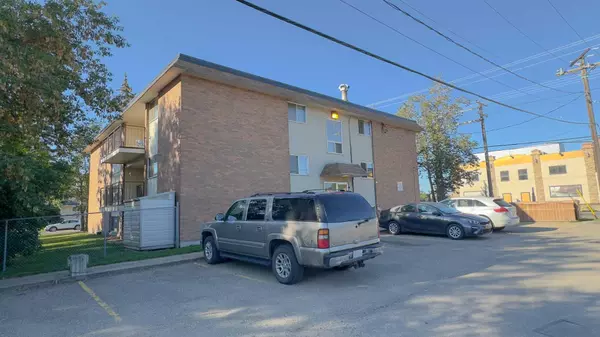
4642 49 ST #101-303 Red Deer, AB T4N 1T5
6,304 SqFt
UPDATED:
10/12/2024 03:55 AM
Key Details
Property Type Multi-Family
Sub Type Apartment
Listing Status Active
Purchase Type For Sale
Square Footage 6,304 sqft
Price per Sqft $197
Subdivision Parkvale
MLS® Listing ID A2163801
Style Apartment
Originating Board Central Alberta
Year Built 1974
Annual Tax Amount $9,263
Tax Year 2024
Lot Size 0.287 Acres
Acres 0.29
Property Description
Location
State AB
County Red Deer
Zoning R1A
Interior
Heating Boiler, Natural Gas
Flooring Carpet, Linoleum
Inclusions 9 STOVES, 9 FRIDGES, WINDOW COVERINGS, COIN OPERATED WASHER/DRYER, STORAGE SHED, LAWN MOWER, SNOW SHOVELS.
Exterior
Garage Off Street, Parking Lot, Parking Pad, Stall
Garage Description Off Street, Parking Lot, Parking Pad, Stall
Utilities Available Electricity Connected, Natural Gas Connected, Sewer Connected, Water Connected
Roof Type Flat Torch Membrane
Porch Balcony(s)
Lot Frontage 100.0
Parking Type Off Street, Parking Lot, Parking Pad, Stall
Total Parking Spaces 9
Building
Story 3
Foundation Poured Concrete
Sewer Public Sewer
Water Public
Architectural Style Apartment
Level or Stories Multi Level Unit
Structure Type Brick,Concrete,Stucco,Wood Frame
Others
Restrictions None Known
Tax ID 91673743
Ownership Private






