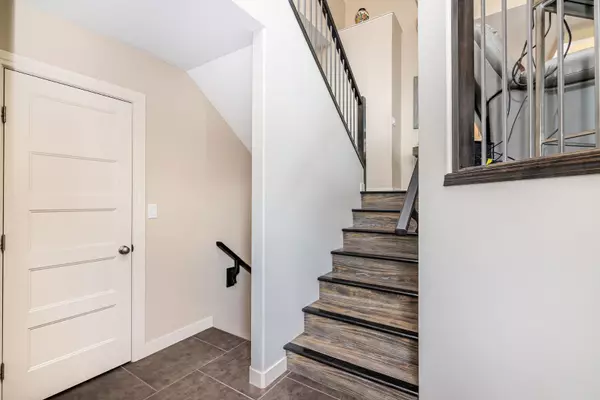
19 Morris CT Blackfalds, AB T0M 0J0
5 Beds
3 Baths
1,634 SqFt
UPDATED:
10/14/2024 09:20 PM
Key Details
Property Type Single Family Home
Sub Type Detached
Listing Status Active
Purchase Type For Sale
Square Footage 1,634 sqft
Price per Sqft $348
Subdivision Mckay Ranch
MLS® Listing ID A2161895
Style Modified Bi-Level
Bedrooms 5
Full Baths 3
Originating Board Central Alberta
Year Built 2014
Annual Tax Amount $5,153
Tax Year 2024
Lot Size 5,402 Sqft
Acres 0.12
Property Description
Location
State AB
County Lacombe County
Zoning R1
Direction S
Rooms
Other Rooms 1
Basement Finished, Full
Interior
Interior Features Central Vacuum
Heating In Floor, Forced Air, Natural Gas
Cooling Central Air
Flooring Laminate, Tile, Vinyl Plank
Appliance Dishwasher, Microwave Hood Fan, Refrigerator, Stove(s), Washer/Dryer
Laundry Laundry Room
Exterior
Garage Double Garage Attached, Driveway
Garage Spaces 2.0
Garage Description Double Garage Attached, Driveway
Fence Fenced
Community Features Park, Sidewalks
Roof Type Asphalt Shingle
Porch Deck
Lot Frontage 44.67
Parking Type Double Garage Attached, Driveway
Total Parking Spaces 4
Building
Lot Description Standard Shaped Lot
Foundation Poured Concrete
Architectural Style Modified Bi-Level
Level or Stories Bi-Level
Structure Type Concrete,Vinyl Siding
Others
Restrictions None Known
Tax ID 92250550
Ownership Private






