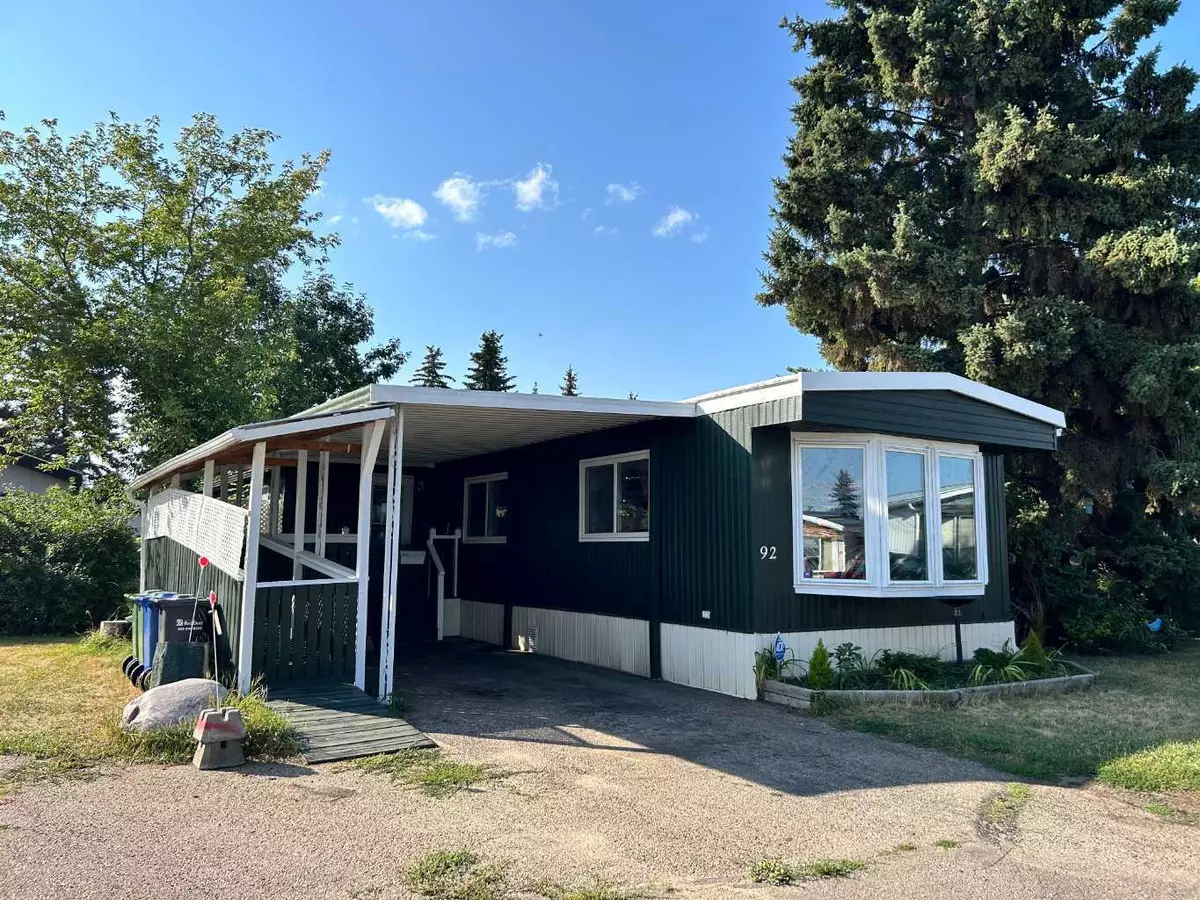
92 Parkside Drive Red Deer, AB T4P1K1
2 Beds
1 Bath
1,021 SqFt
UPDATED:
10/05/2024 07:15 AM
Key Details
Property Type Mobile Home
Sub Type Mobile
Listing Status Active
Purchase Type For Sale
Square Footage 1,021 sqft
Price per Sqft $77
Subdivision Normandeau
MLS® Listing ID A2162857
Style Single Wide Mobile Home
Bedrooms 2
Full Baths 1
Originating Board Central Alberta
Year Built 1975
Annual Tax Amount $244
Tax Year 2024
Property Description
Location
State AB
County Red Deer
Interior
Heating Forced Air
Flooring Carpet, Tile, Vinyl
Inclusions Bedroom wardrobes
Appliance Refrigerator, Stove(s), Washer/Dryer, Window Coverings
Laundry In Kitchen
Exterior
Garage Carport
Garage Description Carport
Community Features Park, Playground, Schools Nearby
Roof Type Metal
Porch Porch
Parking Type Carport
Total Parking Spaces 2
Building
Architectural Style Single Wide Mobile Home
Level or Stories One
Others
Restrictions Board Approval,Pet Restrictions or Board approval Required






