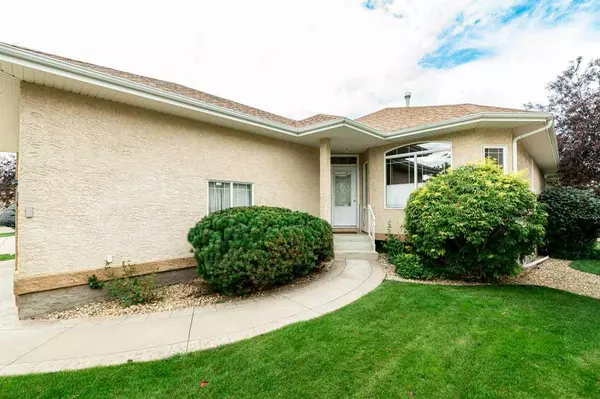
5202 Farrell AVE #8 Red Deer, AB T4N 7B5
4 Beds
3 Baths
1,553 SqFt
UPDATED:
10/28/2024 07:15 AM
Key Details
Property Type Single Family Home
Sub Type Detached
Listing Status Active
Purchase Type For Sale
Square Footage 1,553 sqft
Price per Sqft $360
Subdivision Fairview
MLS® Listing ID A2162293
Style Bungalow
Bedrooms 4
Full Baths 3
Condo Fees $329
Originating Board Central Alberta
Year Built 1999
Annual Tax Amount $4,607
Tax Year 2024
Lot Size 5,048 Sqft
Acres 0.12
Property Description
Location
State AB
County Red Deer
Zoning R1
Direction N
Rooms
Other Rooms 1
Basement Finished, Full
Interior
Interior Features High Ceilings, No Animal Home, No Smoking Home, Quartz Counters
Heating In Floor, Forced Air, Natural Gas
Cooling None
Flooring Ceramic Tile, Vinyl
Inclusions none
Appliance Dishwasher, Electric Stove, Garage Control(s), Microwave, Refrigerator, Washer/Dryer, Window Coverings
Laundry Main Level
Exterior
Garage Concrete Driveway, Double Garage Attached
Garage Spaces 2.0
Garage Description Concrete Driveway, Double Garage Attached
Fence None
Community Features Street Lights, Walking/Bike Paths
Amenities Available None
Roof Type Asphalt
Porch Deck, Patio
Parking Type Concrete Driveway, Double Garage Attached
Total Parking Spaces 2
Building
Lot Description Backs on to Park/Green Space, No Neighbours Behind, Landscaped
Foundation Poured Concrete
Architectural Style Bungalow
Level or Stories One
Structure Type Stucco
Others
HOA Fee Include Maintenance Grounds,Reserve Fund Contributions,Snow Removal
Restrictions Adult Living,Board Approval
Tax ID 91533075
Ownership Private
Pets Description Restrictions, Yes






