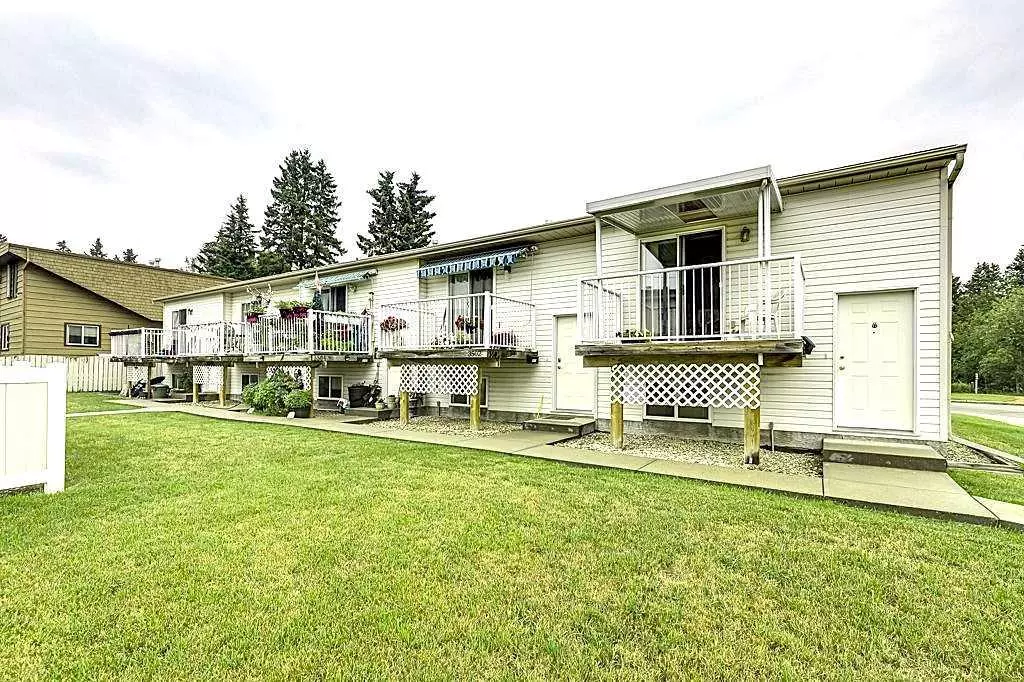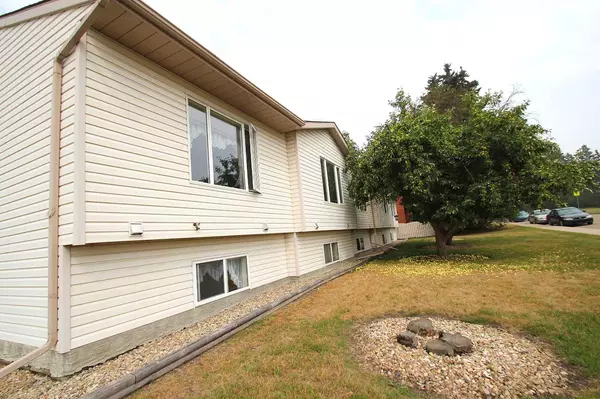
3500 48 AVE #3502-3504-3508 Red Deer, AB T4N 3S3
2 Beds
2 Baths
2,114 SqFt
UPDATED:
11/08/2024 01:10 AM
Key Details
Property Type Townhouse
Sub Type Row/Townhouse
Listing Status Active
Purchase Type For Sale
Square Footage 2,114 sqft
Price per Sqft $387
Subdivision South Hill
MLS® Listing ID A2158142
Style Bi-Level
Bedrooms 2
Full Baths 1
Half Baths 1
Condo Fees $340
Originating Board Central Alberta
Year Built 1994
Annual Tax Amount $5,534
Tax Year 2024
Property Description
Location
State AB
County Red Deer
Zoning R2
Direction W
Rooms
Basement Finished, Full
Interior
Interior Features Sump Pump(s)
Heating Forced Air
Cooling None
Flooring Carpet, Linoleum, Vinyl
Appliance Dishwasher, Refrigerator, Stove(s), Washer/Dryer
Laundry In Basement
Exterior
Garage Off Street, Parking Pad
Garage Description Off Street, Parking Pad
Fence Fenced
Community Features Walking/Bike Paths
Amenities Available Parking
Roof Type Asphalt Shingle
Porch Deck
Parking Type Off Street, Parking Pad
Total Parking Spaces 8
Building
Lot Description Back Lane, Fruit Trees/Shrub(s), Landscaped, Paved, Views
Story 1
Foundation Wood
Architectural Style Bi-Level
Level or Stories One
Structure Type Vinyl Siding,Wood Frame
Others
HOA Fee Include Common Area Maintenance,Insurance,Reserve Fund Contributions,Sewer,Snow Removal,Trash,Water
Restrictions Call Lister
Tax ID 91351358
Ownership Private
Pets Description Yes






