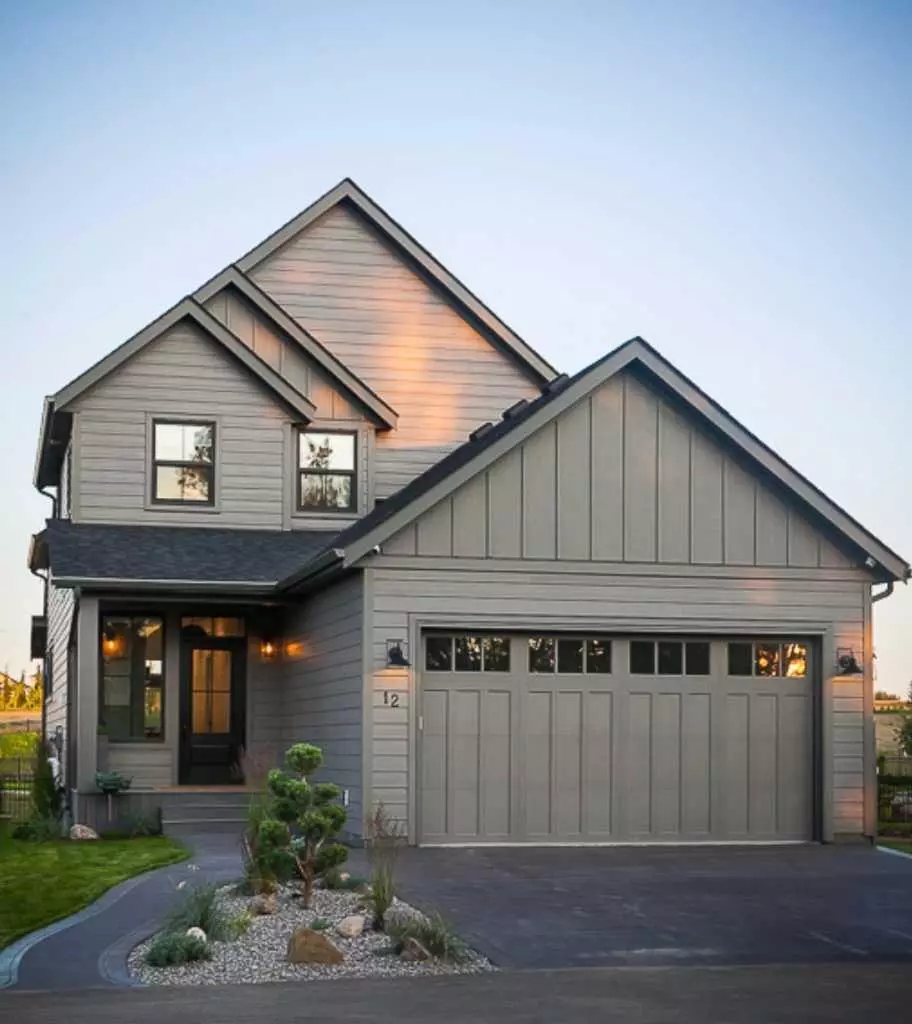
12 Songbird GN Sylvan Lake, AB T0M 0H0
4 Beds
4 Baths
1,950 SqFt
UPDATED:
10/27/2024 07:15 AM
Key Details
Property Type Single Family Home
Sub Type Detached
Listing Status Active
Purchase Type For Sale
Square Footage 1,950 sqft
Price per Sqft $405
Subdivision Sixty West
MLS® Listing ID A2150875
Style 2 Storey
Bedrooms 4
Full Baths 3
Half Baths 1
Originating Board Central Alberta
Year Built 2019
Annual Tax Amount $5,428
Tax Year 2024
Lot Size 4,075 Sqft
Acres 0.09
Property Description
Location
State AB
County Red Deer County
Zoning R5
Direction N
Rooms
Other Rooms 1
Basement Finished, Full
Interior
Interior Features Bookcases, Ceiling Fan(s), Central Vacuum, Closet Organizers, Kitchen Island, Wired for Sound
Heating In Floor, Forced Air, Natural Gas
Cooling Central Air
Flooring Hardwood, Tile, Vinyl
Fireplaces Number 1
Fireplaces Type Gas, Living Room
Inclusions Fridge, wine fridge, gas stove, dishwasher, microwave, all window coverings, security system, built in vacuum and attachments
Appliance See Remarks
Laundry Main Level
Exterior
Garage Concrete Driveway, Double Garage Attached, Garage Door Opener
Garage Spaces 2.0
Garage Description Concrete Driveway, Double Garage Attached, Garage Door Opener
Fence Fenced
Community Features Playground, Schools Nearby, Shopping Nearby, Street Lights
Roof Type Asphalt Shingle
Porch Deck
Lot Frontage 40.0
Parking Type Concrete Driveway, Double Garage Attached, Garage Door Opener
Total Parking Spaces 4
Building
Lot Description Backs on to Park/Green Space, Cul-De-Sac
Foundation Poured Concrete
Architectural Style 2 Storey
Level or Stories Two
Structure Type Composite Siding,Wood Frame
Others
Restrictions None Known
Tax ID 92474933
Ownership Private






