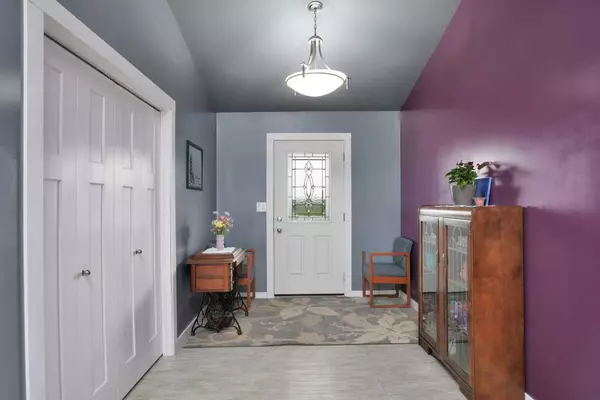
443049 Range Road 40 Rural Ponoka County, AB T0C 0M0
7 Beds
3 Baths
1,935 SqFt
UPDATED:
08/17/2024 07:15 AM
Key Details
Property Type Single Family Home
Sub Type Detached
Listing Status Active
Purchase Type For Sale
Square Footage 1,935 sqft
Price per Sqft $359
MLS® Listing ID A2150107
Style Acreage with Residence,Bungalow
Bedrooms 7
Full Baths 3
Originating Board Central Alberta
Year Built 2019
Annual Tax Amount $3,269
Tax Year 2024
Lot Size 8.150 Acres
Acres 8.15
Property Description
Boasting 7 bedrooms and 3 bathrooms, this expansive residence embraces an open-concept layout, with high ceilings, generously sized rooms and inviting living areas. The attached garage amplifies the convenience and functionality found throughout the home.
The lower level presents a versatile canvas, with bedrooms already equipped for individual sinks, a large family room and an adjacent area already prepped for an additional full kitchen. Imagine the possibilities for a separate living space, an entertainment area or maybe that home business you’ve been wanting to do - the groundwork is set, awaiting your personal touch.
The well-appointed kitchen stands as a culinary haven, featuring an island, large fridge, abundant storage within numerous cupboards and deep drawers, a pantry, and a dedicated baker's counter - perfect for catering to gatherings both large and intimate.
Adding to the value of the property, a 40’ x 60’ shop equipped with a 2pc bathroom, storage/office space, and 220-wiring, two overhead doors (14’x20’ & 8’x18’) allows for a variety of potential uses. There is plenty of parking and space for gardens as well as being fenced for animals for those looking to be more self-sufficient.
Situated in a welcoming rural community northwest of Rimbey, this property embodies the essence of peaceful functional living. Embrace the freedom of expansive, usable land ideal for self-sufficiency or simply relish in all that acreage living in a quiet countryside can offer.
Location
State AB
County Ponoka County
Zoning AG
Direction W
Rooms
Basement Full, Partially Finished
Interior
Interior Features Ceiling Fan(s), High Ceilings, Kitchen Island, No Smoking Home, Open Floorplan
Heating Boiler, High Efficiency, In Floor Roughed-In
Cooling None
Flooring Concrete, Laminate
Inclusions Greenhouse, Some of the Sheds and Dog Kennels, Contact for more information
Appliance Dishwasher, Gas Stove, Range Hood, Refrigerator, Washer/Dryer
Laundry Laundry Room, Main Level
Exterior
Garage Double Garage Attached
Garage Spaces 2.0
Garage Description Double Garage Attached
Fence Fenced
Community Features None
Roof Type Asphalt Shingle
Porch None
Parking Type Double Garage Attached
Total Parking Spaces 2
Building
Lot Description Low Maintenance Landscape, Pasture, Sloped, Views
Foundation Poured Concrete
Sewer Septic Field, Septic Tank
Water Well
Architectural Style Acreage with Residence, Bungalow
Level or Stories One
Structure Type ICFs (Insulated Concrete Forms)
New Construction Yes
Others
Restrictions None Known
Tax ID 85432663
Ownership Private






