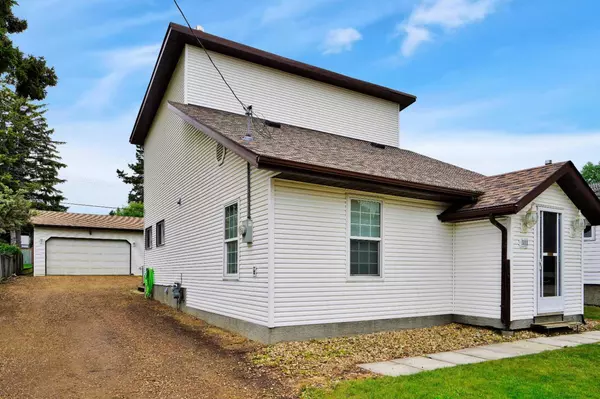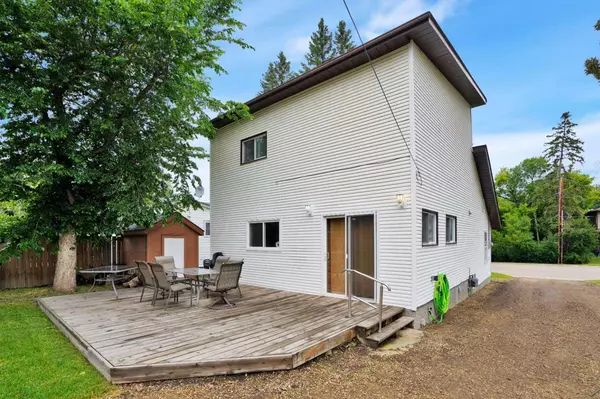
5111 48 AVE Sylvan Lake, AB T4S 1G6
2 Beds
2 Baths
1,295 SqFt
UPDATED:
10/26/2024 03:55 PM
Key Details
Property Type Single Family Home
Sub Type Detached
Listing Status Active
Purchase Type For Sale
Square Footage 1,295 sqft
Price per Sqft $262
Subdivision Downtown
MLS® Listing ID A2146229
Style 1 and Half Storey
Bedrooms 2
Full Baths 1
Half Baths 1
Originating Board Central Alberta
Year Built 1965
Annual Tax Amount $2,462
Tax Year 2024
Lot Size 6,500 Sqft
Acres 0.15
Property Description
A full 4-piece bathroom, complete with a convenient washer and dryer, is also located on the main floor. Ascend the attractive spiral staircase to the loft, which serves as a master bedroom retreat. This private sanctuary includes a 2-piece ensuite and a spacious walk-in closet. The property's oversized detached double garage (24x30) provides plenty of room for all your recreational toys, making it easy to enjoy all the outdoor activities Sylvan Lake has to offer. From boating and fishing to hiking and biking, the opportunities for adventure are endless. This unique home in Sylvan Lake is a perfect blend of comfort, style, and convenience, offering you a chance to experience the best of Alberta's natural beauty and vibrant community life.
Location
State AB
County Red Deer County
Zoning R2
Direction N
Rooms
Other Rooms 1
Basement Crawl Space, None
Interior
Interior Features See Remarks
Heating Forced Air, Natural Gas
Cooling None
Flooring Carpet, Ceramic Tile, Laminate
Inclusions Fridge, Stove, Portable Dishwasher, Microwave, Washer, Dryer, All Window Coverings, Garage Door Opener and Remote
Appliance Dryer, Garage Control(s), Microwave, Portable Dishwasher, Refrigerator, Stove(s), Washer, Window Coverings
Laundry In Bathroom, Main Level
Exterior
Garage Double Garage Detached, Gravel Driveway, Off Street
Garage Spaces 2.0
Garage Description Double Garage Detached, Gravel Driveway, Off Street
Fence Partial
Community Features Lake, Playground, Schools Nearby, Shopping Nearby
Roof Type Asphalt Shingle
Porch Deck
Lot Frontage 50.0
Parking Type Double Garage Detached, Gravel Driveway, Off Street
Total Parking Spaces 4
Building
Lot Description Back Yard, Landscaped, Standard Shaped Lot
Foundation None
Architectural Style 1 and Half Storey
Level or Stories One and One Half
Structure Type Vinyl Siding,Wood Frame
Others
Restrictions None Known
Tax ID 92475461
Ownership Private






