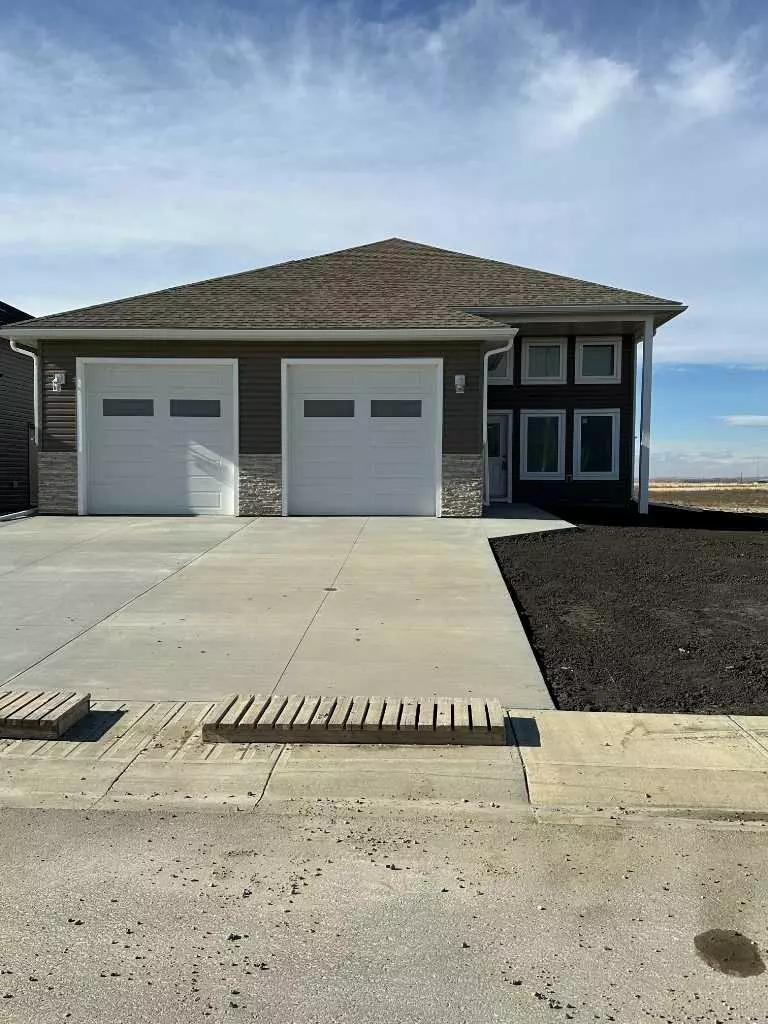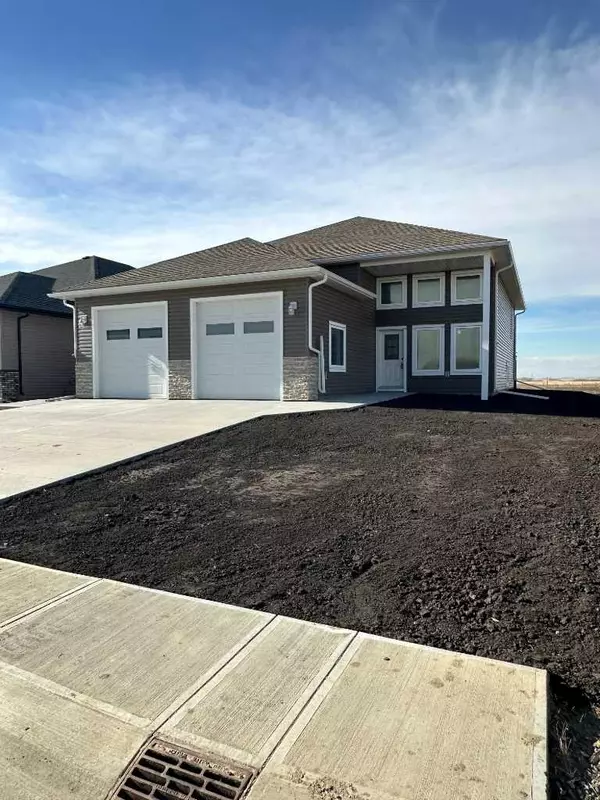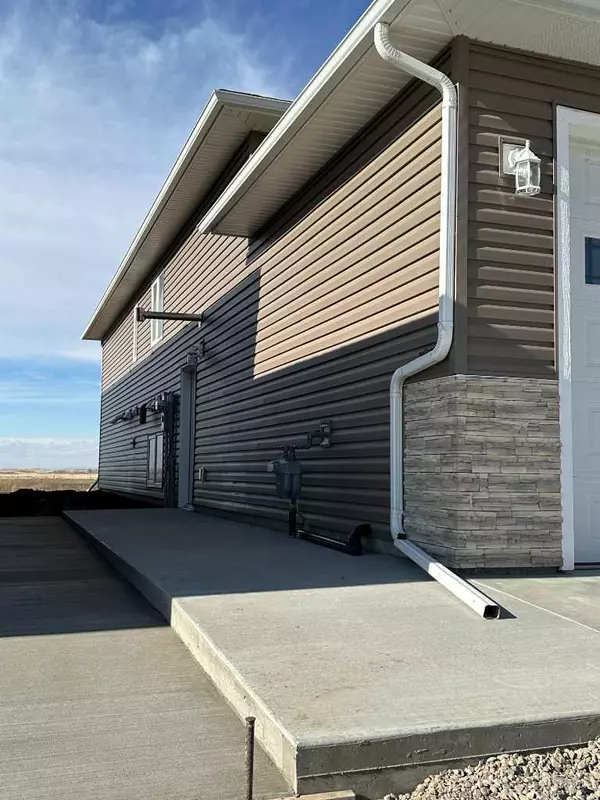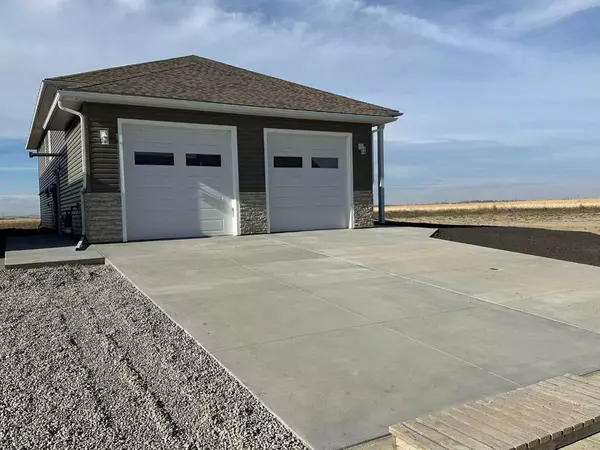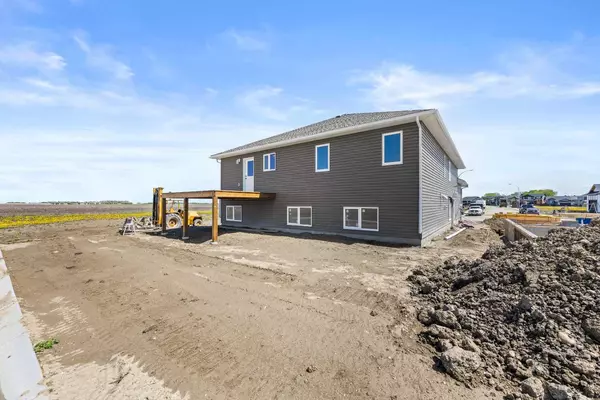3414 Victory WAY Olds, AB T4H 0G8
4 Beds
3 Baths
1,476 SqFt
UPDATED:
02/13/2025 05:50 PM
Key Details
Property Type Single Family Home
Sub Type Detached
Listing Status Active
Purchase Type For Sale
Square Footage 1,476 sqft
Price per Sqft $474
MLS® Listing ID A2135578
Style Bi-Level
Bedrooms 4
Full Baths 3
Originating Board Calgary
Year Built 2024
Annual Tax Amount $1,416
Tax Year 2024
Lot Size 5,750 Sqft
Acres 0.13
Property Sub-Type Detached
Property Description
The lower level is designed for comfort with in-floor heating and large windows that fill the space with natural light. This level includes two spacious bedrooms a very large family room, a 4-piece bathroom with a tub, and a mechanical room. Throughout the home, you'll find large windows, beautiful fixtures, and high-end flooring that enhance its elegance and functionality.
The large garage is another highlight, featuring overhead heating and 9x9 garage doors, providing ample space and convenience. This home offers plenty of space for families and is situated in a beautiful, family-friendly neighborhood. Don't miss the opportunity to make this stunning property your new home!
Location
Province AB
County Mountain View County
Zoning R1
Direction E
Rooms
Other Rooms 1
Basement Finished, Full
Interior
Interior Features Kitchen Island, Open Floorplan, Quartz Counters, See Remarks, Walk-In Closet(s)
Heating In Floor, Forced Air, Natural Gas
Cooling None
Flooring Carpet, Ceramic Tile, Laminate
Appliance Dishwasher, Electric Stove, Garage Control(s), Microwave, Refrigerator
Laundry Main Level
Exterior
Parking Features Double Garage Attached
Garage Spaces 2.0
Garage Description Double Garage Attached
Fence None
Community Features Playground, Schools Nearby, Shopping Nearby, Walking/Bike Paths
Roof Type Asphalt Shingle
Porch Deck
Lot Frontage 50.0
Exposure E
Total Parking Spaces 4
Building
Lot Description Rectangular Lot, See Remarks
Foundation Poured Concrete
Architectural Style Bi-Level
Level or Stories Bi-Level
Structure Type Brick,Vinyl Siding
New Construction Yes
Others
Restrictions None Known
Ownership Private

