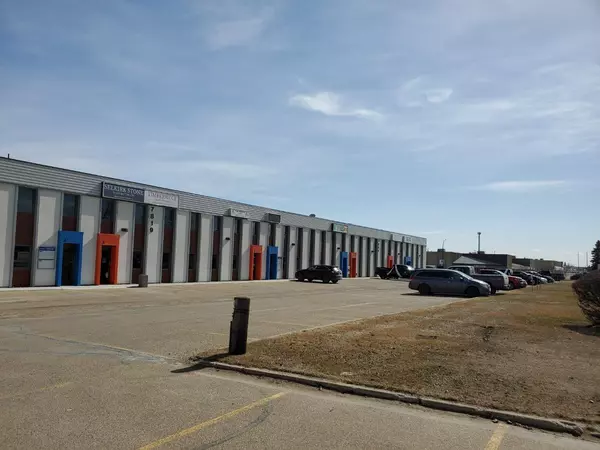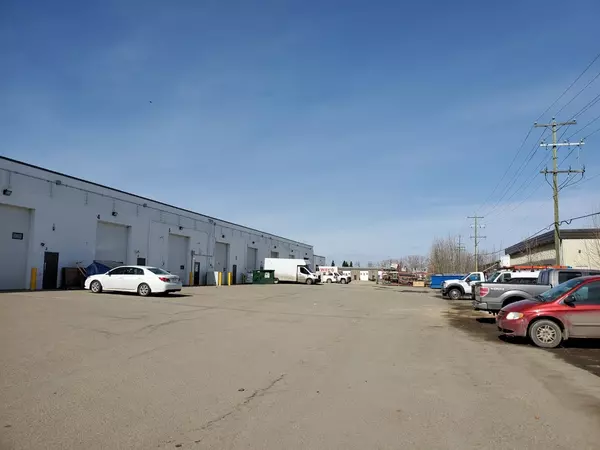REQUEST A TOUR If you would like to see this home without being there in person, select the "Virtual Tour" option and your agent will contact you to discuss available opportunities.
In-PersonVirtual Tour

$ 10
Active
7819 50 AVE #3 Red Deer, AB T4P 1M8
1 Sqft Lot
UPDATED:
05/14/2024 09:00 PM
Key Details
Property Type Commercial
Sub Type Retail
Listing Status Active
Purchase Type For Rent
Subdivision Northlands Industrial Park
MLS® Listing ID A2131915
Originating Board Central Alberta
Lot Size 1 Sqft
Lot Dimensions 0.00X0.00
Property Description
Located in North Red Deer along 50th Av ( Gaetz Ave) ; high visibility and traffic location on one of Red Deer’s busiest streets. Ideal for Tenant requiring office and or retail/customer area with large warehouse area for distribution and stock.
This space was previously used for fireplace and stone sales and distribution. The front area is currently wide open and previously used as display/showroom sales area; T-bar ceiling with 2 x 4 fluorescent tube lighting; vinyl plank flooring ; one office washroom; area is heated by forced air furnace.
Warehouse Area has open mezzanine area for additional storage- underside of mezzanine is enclosed and was used for additional display of stone and fireplace products with an additional office area; open space used as a staff coffee area. Balance of warehouse has two overhead forced air heaters, t5/t8 ceiling mounted lighting, floor sump, 14 x 12 overhead door, and warehouse washroom. Height in warehouse area approx. 18 feet.
Rear yard is mostly paved - access off 78 Street. Yard area in rear has some room for vehicle parking as required (normally to the width of bay rented) Front Parking - 66 surface stalls located on the site with mix of common and dedicated areas.
On building signage available subject to Landlord approval. Use of 1/2 backlit sign can on building ( space nearest to bay entrance )
Common costs for the centre estimated at $3.50 for 2024year; water and sewer are included in common costs; Shaw Cable has recently been brought to the building providing Tenants with choice between Shaw or Telus. Tenant has own electrical and natural gas meters.
Landlord has repainted front area and Warehouse bay. building exterior received new front façade and new windows in 2019; This space could be combined with adjacent Unit (2 7819 50 AV)- to create approx. 7200 SF space ( existing service doors in place between units in warehouse)
This space was previously used for fireplace and stone sales and distribution. The front area is currently wide open and previously used as display/showroom sales area; T-bar ceiling with 2 x 4 fluorescent tube lighting; vinyl plank flooring ; one office washroom; area is heated by forced air furnace.
Warehouse Area has open mezzanine area for additional storage- underside of mezzanine is enclosed and was used for additional display of stone and fireplace products with an additional office area; open space used as a staff coffee area. Balance of warehouse has two overhead forced air heaters, t5/t8 ceiling mounted lighting, floor sump, 14 x 12 overhead door, and warehouse washroom. Height in warehouse area approx. 18 feet.
Rear yard is mostly paved - access off 78 Street. Yard area in rear has some room for vehicle parking as required (normally to the width of bay rented) Front Parking - 66 surface stalls located on the site with mix of common and dedicated areas.
On building signage available subject to Landlord approval. Use of 1/2 backlit sign can on building ( space nearest to bay entrance )
Common costs for the centre estimated at $3.50 for 2024year; water and sewer are included in common costs; Shaw Cable has recently been brought to the building providing Tenants with choice between Shaw or Telus. Tenant has own electrical and natural gas meters.
Landlord has repainted front area and Warehouse bay. building exterior received new front façade and new windows in 2019; This space could be combined with adjacent Unit (2 7819 50 AV)- to create approx. 7200 SF space ( existing service doors in place between units in warehouse)
Location
State AB
County Red Deer
Zoning C-4
Interior
Heating Overhead Heater(s), Forced Air, Natural Gas
Inclusions none
Exterior
Roof Type Flat Torch Membrane,Membrane
Total Parking Spaces 66
Building
Foundation Poured Concrete, Slab
Sewer Sewer
Water Public
Others
Restrictions None Known
Tax ID 83346033
Ownership Private
Listed by Century 21 Maximum






